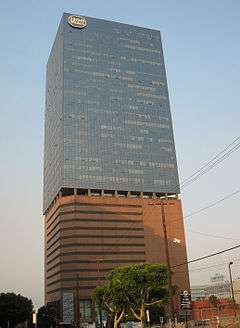1100 Wilshire
| 1100 Wilshire | |
|---|---|
 1100 Wilshire building | |
| Alternative names |
WTC Building Wilshire Financial Building |
| General information | |
| Status | Complete |
| Type | Residential condominiums |
| Architectural style | Modernism |
| Location |
1100 Wilshire Boulevard Los Angeles, California |
| Coordinates | 34°03′08″N 118°15′50″W / 34.0522°N 118.2638°WCoordinates: 34°03′08″N 118°15′50″W / 34.0522°N 118.2638°W |
| Completed | 1985-1987 |
| Renovated | Condominium conversion 2006-2007 |
| Owner | 1100 Wilshire Property Owners Association |
| Management | Seabreeze Management Company |
| Height | |
| Roof | 151.18 m (496.0 ft) |
| Technical details | |
| Floor count | 37 |
| Floor area | 35,262 m2 (379,560 sq ft) |
| Design and construction | |
| Architect |
AC Martin Partners Thomas P. Cox Architects |
| Developer | MacFarlane Partners |
| Main contractor | Webcor Builders |
| Other information | |
| Number of units | 228 |
| References | |
| [1][2][3][4] | |
1100 Wilshire is a 37-storey, 151.18 m (496.0 ft) residential skyscraper completed in 1987 in Los Angeles, California. It is the 24th tallest building in the city, the 2nd tallest residential building in the entire Southern California region, and the 4th tallest residential building in the state of California. The 35,262 m2 (379,560 sq ft) tower was designed by AC Martin Partners. The bottom 16 floors are primarily parking, with commercial space on the ground floor/street level. 1100 Wilshire was unsuccessful as an office building and sat nearly vacant for almost two decades. It was purchased by Hampton Development, TMG Partners and Forest City Residential for $40 million, and from 2005 to 2006 the property was converted to owner-occupied residential condominiums with 228 units.