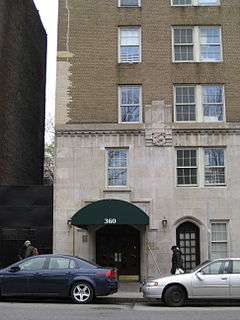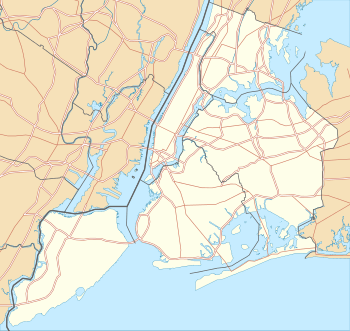360 Central Park West
|
360 Central Park West | |
 | |
   | |
| Location |
Manhattan, New York City, New York |
|---|---|
| Coordinates | 40°47′30″N 73°57′55″W / 40.791605°N 73.965199°WCoordinates: 40°47′30″N 73°57′55″W / 40.791605°N 73.965199°W |
| Built | 1928 |
| Architect | Rosario Candela |
| Architectural style | Neo-Renaissance |
| Part of | Central Park West Historic District (#82001189[1]) |
| Added to NRHP | November 9, 1982[1] |
360 Central Park West is the address for a 16-story apartment highrise in New York City designed by Rosario Candela. It is listed as a contributing property to the Central Park West Historic District.
History
In 1930 Prudence-Bonds Corporation issued a 1.4 million in Prudence Certificates covering the first mortgage by the Second Presbyterian Church and Vinross Realities Inc.[2] The church was demolished in 1928 to make way for the apartment building.[3]
References
- 1 2 National Park Service (2010-07-09). "National Register Information System". National Register of Historic Places. National Park Service.
- ↑ "Certificates Cover Church Realty". New York Times. 1930-01-12. p. 51. Retrieved 2009-09-05.
- ↑ Gray, Christopher (1987-11-29). "95th Street Rowhouses; Central Park West Anomalies In a Landmark Battle's Vortex". New York Times. Retrieved 2009-09-05.
This article is issued from Wikipedia - version of the 11/24/2016. The text is available under the Creative Commons Attribution/Share Alike but additional terms may apply for the media files.