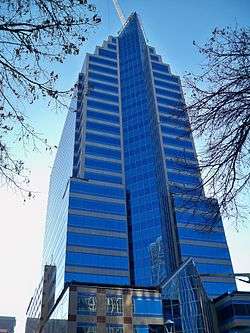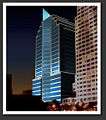Bank of the West Tower (Sacramento)
| Bank of the West Tower | |
|---|---|
 | |
| Alternative names |
Five Hundred Capitol Mall The Parthenon |
| General information | |
| Type | Commercial offices |
| Location |
500 Capitol Mall Sacramento, California |
| Coordinates | 38°34′41″N 121°30′05″W / 38.5780°N 121.5013°WCoordinates: 38°34′41″N 121°30′05″W / 38.5780°N 121.5013°W |
| Construction started | 2007 |
| Completed | May 26, 2009 |
| Height | |
| Roof | 121 m (397 ft) |
| Technical details | |
| Floor count | 25 |
| Floor area | 433,508 sq ft (40,274.2 m2) |
| Design and construction | |
| Architect | E.M. Kado & Associates |
| Developer | Tsakopoulos Investments |
| Structural engineer | Wood Rodgers, Inc. |
| Main contractor | Rudolph & Sletten |
| References | |
| [1][2][3] | |
Bank of the West Tower, also known as Five Hundred Capitol Mall, is a 25-story 433,508-square-foot (40,274.2 m2) high-rise in downtown Sacramento, California with a 10-level, 800 stall parking garage. The building consists of a 5-story atrium/lobby, ground floor retail, office space, and a 2-level penthouse restaurant or meeting facility. The structure has a steel frame and features a granite curtain wall with stone-on-precast and stone-on-truss panels on the exterior. The building, opened for business and welcomed its first tenant on May 26, 2009.[4][5]
Gallery
See also
References
- ↑ Bank of the West Tower (Sacramento) at Emporis
- ↑ "Bank of the West Tower". SkyscraperPage.
- ↑ Bank of the West Tower (Sacramento) at Structurae
- ↑ "On The Rise on Capitol Mall". LivingInUrbanSac. November 7, 2007. Retrieved 24 August 2010.
- ↑ "McDonough Holland & Allen PC Moves to 500 Capitol Mall in Sacramento". Daily Business News. May 26, 2009. Retrieved 24 August 2010.
External links
| Wikimedia Commons has media related to Bank of the West Tower (Sacramento). |
This article is issued from Wikipedia - version of the 11/21/2016. The text is available under the Creative Commons Attribution/Share Alike but additional terms may apply for the media files.
