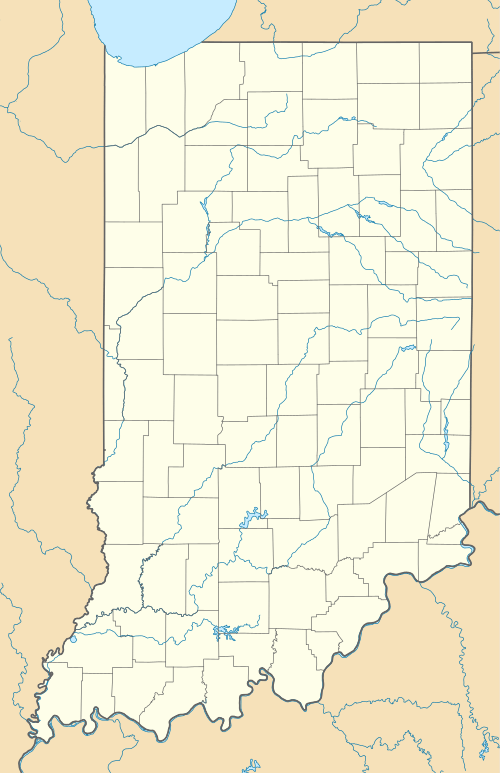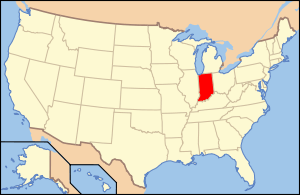Amon Clarence Thomas House
|
Amon Clarence Thomas House | |
|
Amon Clarence Thomas House, September 2011 | |
  | |
| Location | 503 West St., New Harmony, Indiana |
|---|---|
| Coordinates | 38°7′46″N 87°56′13″W / 38.12944°N 87.93694°WCoordinates: 38°7′46″N 87°56′13″W / 38.12944°N 87.93694°W |
| Area | less than one acre |
| Built | 1899 |
| Architect | Harris and Shopbell |
| Architectural style | Queen Anne, Romanesque, Classical Revival |
| NRHP Reference # | 95001111[1] |
| Added to NRHP | September 14, 1995 |
Amon Clarence Thomas House is a historic home located at New Harmony, Posey County, Indiana. It was built in 1899, and is a 2 1/2-story, eclectic red brick brick dwelling with Queen Anne, Romanesque Revival, and Classical Revival style design elements. It has fortress-like massing and sits on a brick and limestone foundation. It features a steep hipped slate roof, projecting semi-octagonal bays, two-level porch with Ionic order columns, and arched openings.[2]:5
It was listed on the National Register of Historic Places in 1995.[1]
References
- 1 2 National Park Service (2010-07-09). "National Register Information System". National Register of Historic Places. National Park Service.
- ↑ "Indiana State Historic Architectural and Archaeological Research Database (SHAARD)" (Searchable database). Department of Natural Resources, Division of Historic Preservation and Archaeology. Retrieved 2016-06-01. Note: This includes H. William Gaisser, Jr.; Paul Diebold (October 1994). "National Register of Historic Places Inventory Nomination Form: Amon Clarence Thomas House" (PDF). Retrieved 2016-06-01. and Accompanying photographs.
This article is issued from Wikipedia - version of the 12/2/2016. The text is available under the Creative Commons Attribution/Share Alike but additional terms may apply for the media files.


