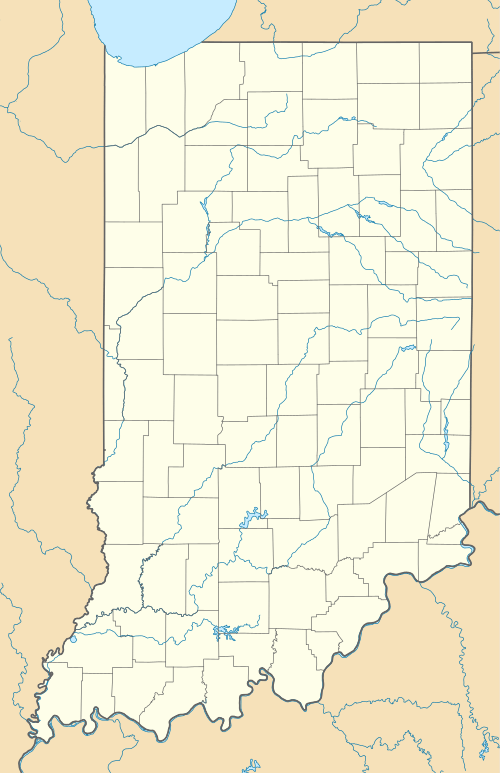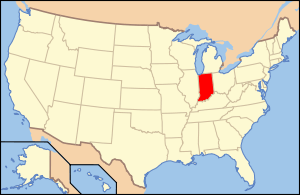Arthur Jordan Memorial Hall
|
Arthur Jordan Memorial Hall | |
|
The east side of Jordan Hall | |
   | |
| Location | 4600 Sunset Ave., Indianapolis, Indiana |
|---|---|
| Coordinates | 39°50′19″N 86°10′20″W / 39.83861°N 86.17222°WCoordinates: 39°50′19″N 86°10′20″W / 39.83861°N 86.17222°W |
| Area | 1.8 acres (0.73 ha) |
| Built | 1928 |
| Architect | Daggett, Robert Frost; Joshua L. Fatout; K. Moses |
| Architectural style | English Collegiate Gothic |
| NRHP Reference # | 83000134[1] |
| Added to NRHP | June 30, 1983 |
The Arthur Jordan Memorial Hall, often referred to as "Jordan Hall", is a historic building on the campus of Butler University in Indianapolis, Indiana. It is one of the original buildings of the campus, along with Atherton Union and Hinkle Fieldhouse. It was designed by noted architect Robert Frost Daggett and built in 1928. A four-story, Collegiate Gothic style building, it is a reinforced concrete structure with bearing walls of pink granite with limestone trim.[2]
It was added to the National Register of Historic Places in June, 1983.[1]
Use
Jordan Hall houses the offices of the President of the University, provost, and the deans of the College of Liberal Arts and Sciences and the College of Education. The majority of the courses at Butler are in Jordan Hall.
Gallery
-

Eastern front of Jordan Hall
-
Close-up of the script
-
The south side of Jordan Hall
References
- 1 2 National Park Service (2010-07-09). "National Register Information System". National Register of Historic Places. National Park Service.
- ↑ "Indiana State Historic Architectural and Archaeological Research Database (SHAARD)" (Searchable database). Department of Natural Resources, Division of Historic Preservation and Archaeology. Retrieved 2016-08-01. Note: This includes Thomas McClanahan (September 1982). "National Register of Historic Places Inventory Nomination Form: Arthur Jordan Memorial Hall" (PDF). Retrieved 2016-08-01. and Accompanying photographs

