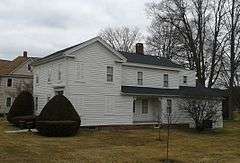Bevier-Wright House
|
Bevier-Wright House | |
|
Bevier-Wright House, February, 2012 | |
  | |
| Location | 776 Chenango St., Port Dickinson, New York |
|---|---|
| Coordinates | 42°8′14.82″N 75°53′41.32″W / 42.1374500°N 75.8948111°WCoordinates: 42°8′14.82″N 75°53′41.32″W / 42.1374500°N 75.8948111°W |
| Area | 2 acres (0.81 ha) |
| Architectural style | Greek Revival |
| NRHP Reference # | 08000446[1] |
| Added to NRHP | May 21, 2008 |
Bevier-Wright House is a historic home located at Port Dickinson in Broome County, New York. It was built about 1853 and consists of three sections: a 2-story, three-by-two-bay main block; a narrower 2-story, three-bay-deep, cross-gabled perpendicular wing; and a 1 1⁄2-story, three-bay rear wing. The frame house reflects the Greek Revival style. Also on the property is a 1 1⁄2-story barn with a gable roof.[2]
It was listed on the National Register of Historic Places in 2008.[1]

National Register sign in front of Bevier-Wright House, February 2012
References
- 1 2 National Park Service (2009-03-13). "National Register Information System". National Register of Historic Places. National Park Service.
- ↑ "Cultural Resource Information System (CRIS)" (Searchable database). New York State Office of Parks, Recreation and Historic Preservation. Retrieved 2016-09-01. Note: This includes Kathleen LaFrank (February 2008). "National Register of Historic Places Registration Form: Bevier-Wright House" (PDF). Retrieved 2016-09-01. and Accompanying seven photographs
This article is issued from Wikipedia - version of the 11/27/2016. The text is available under the Creative Commons Attribution/Share Alike but additional terms may apply for the media files.


