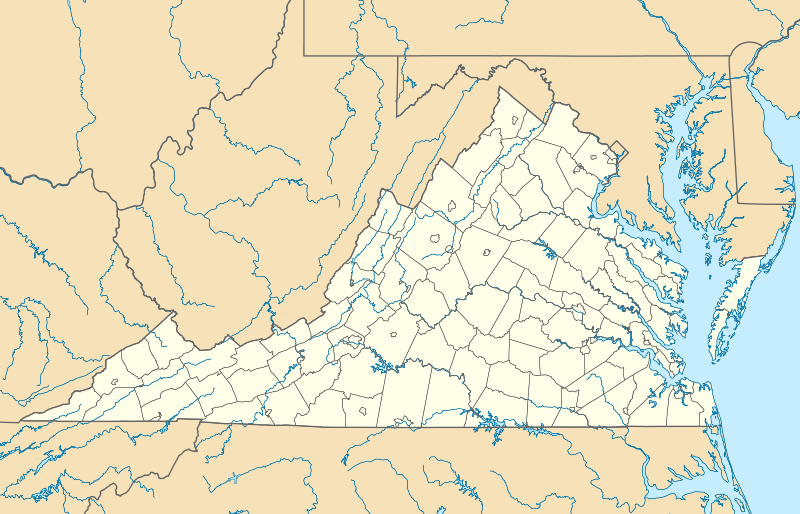Calvert Manor
|
Calvert Manor | |
|
| |
   | |
| Nearest city | 1925-1927 N. Calvert St., Arlington, Virginia |
|---|---|
| Coordinates | 38°53′42″N 77°5′32″W / 38.89500°N 77.09222°WCoordinates: 38°53′42″N 77°5′32″W / 38.89500°N 77.09222°W |
| Built | 1948 |
| Architect | Mihran Mesrobian |
| Architectural style | Moderne |
| NRHP Reference # | [1] |
| VLR # | 000-2265 |
| Significant dates | |
| Added to NRHP | December 15, 1997 |
| Designated VLR | September 17, 1997[2] |
Calvert Manor is a historic apartment building located at 1925-1927 North Calvert Street in Arlington, Virginia. It was designed by noted Washington, D.C. architect Mihran Mesrobian and built in 1948, in the Moderne style. Mesrobian was also the builder and owner of Calvert Manor. The three-story garden apartment building is constructed of concrete block with red brick facing, highlighted by light-colored cast stone, cement brick details, and vertical bands of glass block.[3]
On December 15, 1997, it was added to the National Register of Historic Places.[1]
References
- 1 2 National Park Service (2008-04-15). "National Register Information System". National Register of Historic Places. National Park Service.
- ↑ "Virginia Landmarks Register". Virginia Department of Historic Resources. Retrieved 2013-05-12.
- ↑ unknown (n.d.). "National Register of Historic Places Inventory/Nomination: Calvert Manor" (PDF). and Accompanying photo
External links
![]() Media related to Calvert Manor at Wikimedia Commons
Media related to Calvert Manor at Wikimedia Commons
- Arlington Historical Society listing for Calvert Manor - has a nice color photo showing the intricacy of the brickwork on the facade
- Calvert Manor, 1925-27 N. Calvert Street, Arlington, Arlington County, VA at the Historic American Buildings Survey (HABS)
This article is issued from Wikipedia - version of the 11/26/2016. The text is available under the Creative Commons Attribution/Share Alike but additional terms may apply for the media files.

