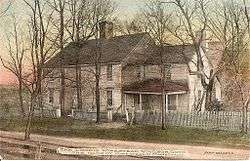Capt. James Loomis House
|
Capt. James Loomis House | |
|
Capt. James Loomis House in 1910 | |
  | |
| Location | 881 Windsor Avenue, Windsor, Connecticut |
|---|---|
| Coordinates | 41°49′47″N 72°39′24″W / 41.82972°N 72.65667°WCoordinates: 41°49′47″N 72°39′24″W / 41.82972°N 72.65667°W |
| Area | 0.7 acres (0.28 ha) |
| Built | 1825 |
| Architectural style | Greek Revival, Federal |
| MPS | 18th and 19th Century Brick Architecture of Windsor TR |
| NRHP Reference # | 88001499[1] |
| Added to NRHP | September 15, 1988 |
The Capt. James Loomis House is a historic house at 881 Windsor Avenue in Windsor, Connecticut. It is a 2 1⁄2-story brick structure, laid in Flemish bond throughout. It is four bays wide and two deep, with a boxed cornice and wide frieze. Its windows are symmetrically placed, with cut stone sills and lintels. Built c. 1828, the house exhibits transitional Federal/Greek Revival styling.[2]
The house was listed on the National Register of Historic Places on September 15, 1988.[1]
See also
References
- 1 2 National Park Service (2009-03-13). "National Register Information System". National Register of Historic Places. National Park Service.
- ↑ "NRHP nomination for Capt. James Loomis House" (PDF). National Park Service. Retrieved 2014-12-04.
This article is issued from Wikipedia - version of the 11/28/2016. The text is available under the Creative Commons Attribution/Share Alike but additional terms may apply for the media files.
