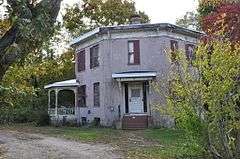Capt. Rodney J. Baxter House
|
Capt. Rodney J. Baxter House | |
 | |
   | |
| Location | South and Pearl Sts., Barnstable, Massachusetts |
|---|---|
| Coordinates | 41°39′0″N 70°17′6″W / 41.65000°N 70.28500°WCoordinates: 41°39′0″N 70°17′6″W / 41.65000°N 70.28500°W |
| Area | 1.2 acres (0.49 ha) |
| Built | 1850 |
| Architect | Orson S. Fowler |
| Architectural style | Other |
| MPS | Barnstable MRA |
| NRHP Reference # | 87000273[1] |
| Added to NRHP | March 13, 1987 |
The Capt. Rodney J. Baxter House is an octagonal house on South Street at Pearl Street in Barnstable, Massachusetts that was built in 1850. It appears to be the only house explicitly credited by the U.S. National Register of Historic Places (NRHP) to having been designed by Orson S. Fowler that both survives and is listed on the National Register.[1] Orson Fowler is known for having advocated octagonal house design, promoted through an architectural pattern book The Octagon House, A Home for All that he wrote and which was the basis for designs of numerous houses. This house is either explicitly described in Orson Fowler's book, or it follows a design given in that book.[2] Other houses built according to Fowler's designs also survive and are listed on the NRHP.

The house was listed on the National Register of Historic Places in 1987.[1]
See also
References
- 1 2 3 National Park Service (2010-07-09). "National Register Information System". National Register of Historic Places. National Park Service.
- ↑ "MACRIS inventory record for Capt. Rodney J. Baxer House". Commonwealth of Massachusetts. Retrieved 2014-08-01.
