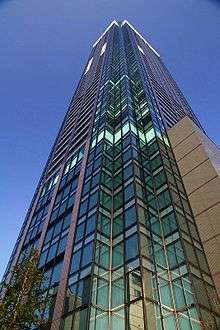City Tower Nishi-Umeda
| City Tower Nishi-Umeda | |
|---|---|
 | |
| General information | |
| Status | Complete |
| Type | apartment house |
| Location | 7-20 Fukushima, Fukushima-ku, Osaka, Japan |
| Coordinates | 34°42′00″N 135°29′08″E / 34.700042°N 135.485646°ECoordinates: 34°42′00″N 135°29′08″E / 34.700042°N 135.485646°E |
| Completed | January 2007 |
| Height | |
| Roof | 177.4 m (582 ft) |
| Technical details | |
| Floor count | B1F to 50F |
| Floor area | 52,771 m2 (568,020 sq ft) |
| Design and construction | |
| Architect | Takenaka Corporation |
| Developer | Sumitomo Realty & Development, Nippon Steel City Produce |
| Main contractor | Takenaka Corporation |
City Tower Nishi-Umeda (Japanese:シティタワー西梅田) is a high rise apartment building, situated at 7-20 Fukushima, Fukushima-ku, Osaka, Japan.
This building is the highest in Fukushima ward, and the highest apartment block in the Umeda area. The glass curtain wall facade, an external wall made with glass, is a notable characteristic of this building.
Access
The nearest train station is Fukushima on the JR Osaka Loop Line and Hanshin Main Line.
See also
- Osaka
- List of tallest buildings in Osaka
- The Symphony Hall : neighboring concert hall
This article is issued from Wikipedia - version of the 8/2/2016. The text is available under the Creative Commons Attribution/Share Alike but additional terms may apply for the media files.