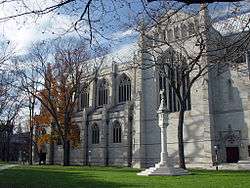Ralph Adams Cram
| Ralph Adams Cram | |
|---|---|
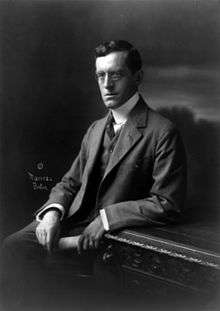 Ralph Adams Cram, 1911 | |
| Born |
December 16, 1863 Hampton Falls, New Hampshire, United States |
| Died |
September 22, 1942 (aged 78) Boston, Massachusetts |
| Nationality | American |
| Known for | Architecture |
Ralph Adams Cram (December 16, 1863 – September 22, 1942) was a prolific and influential American architect of collegiate and ecclesiastical buildings, often in the Gothic Revival style. Cram & Ferguson and Cram, Goodhue & Ferguson are partnerships in which he worked. Together with an architect and artist, he is honored on December 16 as a feast day in the Episcopal Church of the United States. Cram was a fellow of the American Institute of Architects.
Early life
Cram was born on December 16, 1863 at Hampton Falls, New Hampshire to the Rev. William Augustine and Sarah Elizabeth Cram. He was educated at Augusta, Hampton Falls, Westford Academy, which he entered in 1875, and Exeter.[1]
At age 18, Cram moved to Boston in 1881 and worked for five years in the architectural office of Rotch & Tilden, after which he left for Rome to study classical architecture.[2] During an 1887 Christmas Eve mass in Rome, he had a dramatic conversion experience.[3] For the rest of his life, he practiced as a fervent Anglo-Catholic who identified as High Church Anglican.
In 1900, Cram married Elizabeth Carrington Read at New Bedford, Massachusetts. She was the daughter of Clement Carrington Read and his wife. Read had served as a captain in the Confederate Army during the American Civil War. Elizabeth and Ralph had three children, Mary Carrington Cram, Ralph Wentworth Cram and Elizabeth Strudwick Cram.[1] The family burial site is at the St. Elizabeth's Memorial Churchyard.[4] The churchyard is adjacent to St Elizabeth's Chapel, which Cram designed.[5]
Career

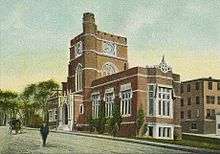
Cram and business partner Charles Wentworth started business in Boston in April 1889 as Cram and Wentworth. They had landed only four or five church commissions before they were joined by Bertram Goodhue in 1892 to form Cram, Wentworth and Goodhue. Goodhue brought an award-winning commission in Dallas (never built) and brilliant drafting skills to the Boston office.
Wentworth died in 1897 and the firm's name changed to Cram, Goodhue & Ferguson to include draftsman Frank Ferguson. Cram and Goodhue complemented each other's strengths at first but began to compete, sometimes submitting two differing proposals for the same commission. The firm won design of the United States Military Academy at West Point in 1902, a major milestone in their career. They set up the firm's New York office, where Goodhue would preside, leaving Cram to operate in Boston.
Cram's acceptance of the Cathedral of St. John the Divine commission in 1911 (on Goodhue's perceived territory) heightened the tension between the two. Architectural historians have attributed most of their projects to one partner or the other, based on the visual and compositional style, and the location. The Gothic Revival Saint Thomas Church was designed by them both in 1914 on Manhattan's Fifth Avenue. It is the last example of their collaboration, and the most integrated and strongest example of their work together.
Goodhue began his solo career on August 14, 1913. Cram and Ferguson continued with major church and college commissions through the 1930s. Particularly important work includes the original campus of Rice University, Houston, as well as the library and first city hall of that city. Also notable is Cram's first church in the Boston area, All Saint's, Dorchester. The successor firm is HDB/Cram and Ferguson of Boston.
A leading proponent of disciplined Gothic Revival architecture in general and Collegiate Gothic in particular, Cram is most closely associated with Princeton University, where he served as supervising architect from 1907 to 1929, during a period of major construction. The university awarded him a Doctor of Letters for his achievements.[1]
For seven years he headed the Architectural Department at Massachusetts Institute of Technology.[6] Through the 1920s Cram was a public figure and frequently mentioned in the press. The New York Times called him "one of the most prominent Episcopalian laymen in the country".
He made news with his defense of Al Smith during his electoral campaign, when anti-Catholic rhetoric was used, saying "I... express my disgust at the ignorance and superstition now rampant and in order that I may go on record as another of those who, though not Roman Catholics, are nevertheless Americans and are outraged by this recrudescence of blatant bigotry, operating through the most cowardly and contemptible methods."[7]
In around 1932, he designed the Desloge Chapel in St. Louis, MO, the Gothic chapel designed to echo the contours of the St. Chapelle in Paris. Desloge Chapel, which is associated with the Firmin Desloge Hospital and St. Louis University, in 1983, was declared a landmark by the Missouri Historical Society.[8][9] In 1938, he was elected into the National Academy of Design as an Associate Academician.
Cram and Modernism
As an author, lecturer, and architect, Cram propounded the view that the Renaissance had been, at least in part, an unfortunate detour for western culture.[10] Cram argued that authentic development could come only by returning to Gothic sources for inspiration,[2] as his "Collegiate Gothic" architecture did, with considerable success. For his Rice University buildings, he favored a medieval north Italian Romanesque style, more in keeping with Houston's hot, humid climate.
A modernist in many ways, he designed Art Deco landmarks of great distinction, including the Federal Building skyscraper in Boston and numerous churches. For example, his design of the tower of the East Liberty Church, Pittsburgh, was inspired by the Empire State Building. His work at Rice was as modernist as medieval in inspiration. His administration building, his secular masterwork, has been compared by Shand-Tucci to Frank Lloyd Wright's work, particularly in the way its dramatic horizontality reflects the surrounding prairies.
The architectural historian Sandy Isenstadt wrote in a review of Cram's biography that "... (modernist) disdain (of Cram) turned out to be modernism's loss". Peter Cormack, director of London's William Morris Gallery, said regarding the critical neglect of Cram's work that it was "a phenomenon which has significantly distorted the study of America's modern architectural history... (Cram) deserves the same kind of international--and domestic--recognition accorded (all too often uncritically) to his contemporary Frank Lloyd Wright".
Veneration
Cram is honored on December 16 as a feast day, together with the architect Richard Upjohn and artist John LaFarge, on the liturgical calendar of the Episcopal Church (USA).
Works

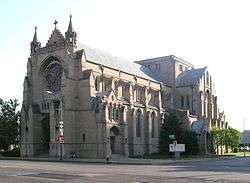

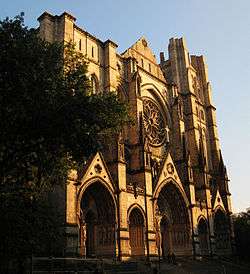
_-_Choate_Rosemary_Hall.jpg)

Cram's buildings include:
- The Birches, Garrison, New York, 1882
- Rehoboth, Chappaqua, New York, 1891–1892
- All Saints' Church, Ashmont, Massachusetts, 1892
- Christ Church (Hyde Park, Massachusetts), 1892
- Church of St. John Evangelist, St. Paul, Minnesota, 1892
- Lady Chapel, Church of the Advent, Boston, Massachusetts, 1894
- Richmond Court, Brookline, Massachusetts, 1896
- Philips Church, Exeter, New Hampshire, 1897
- Public Library, Fall River, Massachusetts 1899
- Deborah Cook Sayles Public Library, Pawtucket, Rhode Island, 1899
- Emmanuel Church, Newport, Rhode Island, 1900
- Calvary Episcopal Church, Pittsburgh, Pennsylvania, 1904
- Holy Cross Monastery, West Park, New York, with Henry Vaughan, 1904
- All Saints' Chapel, Sewanee: The University of the South, Sewanee, Tennessee, begun 1904, finished 1959
- The Mather School, Dorchester, Massachusetts, 1905
- La Santisima Trinidad pro-cathedral, Havana, Cuba, 1905
- Saint Thomas Church, New York City, 1905–1913
- First Unitarian Society in Newton, Massachusetts, 1905–1906
- Many buildings at Sweet Briar College, including Mary K. Benedict Hall, Fletcher Hall, Mary Harley Student Health and Counseling Center, Mary Helen Cochran Library. Sweet Briar, Virginia, 1906–1928
- St. Andrew's Episcopal Church (Denver, Colorado), Denver, CO, 1907
- Cathedral Church of St. Paul, Detroit, Michigan, 1908
- Russell Sage Memorial Church, Far Rockaway, New York, 1908-1910[11]
- House of Hope Presbyterian Church, St. Paul, Minnesota, 1909-1914
- St. Florian Church, Hamtramck, Michigan, 1910, expanded by Cram 1928
- master plan and multiple buildings at Rice University, Houston, Texas, 1910–1916
- All Saints Cathedral, Halifax, Nova Scotia, 1910
- Park Avenue Christian Church, NYC, 1911
- Church of the Covenant in the University Circle neighborhood of Cleveland, 1911
- Cathedral of Saint John the Divine, New York City, begun 1912, unfinished
- All Soul's Congregational Church, Bangor, Maine, 1912
- remodeling of Richard Upjohn's Grace Church, Providence, Rhode Island, 1912
- Masters Hall at The Masters School in Dobbs Ferry, NY, 1921
- multiple buildings at Princeton University, Princeton, New Jersey, including the 1917 Cleveland Tower, the 1928 Princeton University Chapel, Campbell Hall, McCormick Hall, and multiple buildings of the Graduate College, 1913–1927
- Saint Paul's Episcopal Parish, Malden, Massachusetts, begun 1913, unfinished, photos
- Fourth Presbyterian Church, Michigan Avenue, Chicago, Illinois, 1914
- multiple buildings, including Ryland Hall, Jeter Hall and North Court, all at University of Richmond, Richmond, Virginia, 1911-1914
- multiple buildings at the Phillips Exeter Academy, Exeter, New Hampshire, including the 1914 Academy Building
- Nave extension and Lady Chapel of Trinity Church, Princeton 1914.
- Chapel of St. Anne, Arlington, Massachusetts, 1915
- All Saints Church (Peterborough, New Hampshire), ca 1916-1920
- Chapel of Mercersburg Academy, Mercersburg, Pennsylvania, 1916–1928
- Cole Memorial Chapel, Wheaton College, Norton, Massachusetts, 1917
- Trinity Episcopal Church, Houston, Texas, 1919
- St. Mark's Episcopal Pro-Cathedral, Hastings, Nebraska, 1921–1929
- Saint James Church, Lake Delaware, New York, 1922.[12]
- Second Presbyterian Church (Lexington, Kentucky), 1922
- Lucius Beebe Memorial Library, Wakefield, Massachusetts, 1922
- The First Presbyterian Church, Tacoma, Washington, 1923
- Sacred Heart Church, Jersey City, New Jersey, 1923[13]
- buildings at The Choate School, Wallingford, Connecticut, 1924–1928, including St. Andrews Chapel (now Seymour St. John Chapel) and Archbold Infirmary (now Archbold House)
- St. James' Episcopal Church, New York City, rebuilt, 1924
- First Presbyterian Church, Utica, New York, 1924
- First Presbyterian Church, Lincoln, Nebraska, 1925–27
- Julia Ideson Building of the Houston Public Library, Houston, Texas, 1926
- Chapel at St. George's School, Newport, Rhode Island, 1928
- Holy Rosary Roman Catholic Church, Pittsburgh, Pennsylvania, 1928
- First Presbyterian Church of Glens Falls, Glens Falls, New York, 1928
- St. Paul's Episcopal Church, Winston-Salem, NC Winston-Salem, 1928
- Concordia Lutheran Church, Louisville, Kentucky, 1930
- Knowles Memorial Chapel, on the campus of Rollins College, Winter Park, Florida, 1931–1932
- Christ Church United Methodist, New York City, 1931-33
- chancel, Brown Memorial Presbyterian Church, Baltimore, Maryland, 1931
- Doheny Library, Campus of the University of Southern California, Los Angeles, 1931
- Bell Tower, Dwight Morrow High School, Englewood, New Jersey, 1932
- Saint Mary's Academy, Glens Falls, New York, 1932
- Cathedral of Hope, Pittsburgh, Pennsylvania, 1932–1935
- U.S. Post Office and Courthouse aka J.W. McCormack Post Office and Courthouse, Boston, Massachusetts, 1933
- Christ Episcopal Church tower addition, Blacksburg Historic District, Blacksburg, Virginia, 1934
- Conventual Church of St. Mary and St. John, Cambridge, Massachusetts, 1936
- Monastery and chapel at the Society of St. John the Evangelist, Cambridge, Massachusetts, 1936
- buildings at the Aisne-Marne American Cemetery and Memorial, Belleau, France, 1937
- buildings at the Oise-Aisne American Cemetery and Memorial, Fère-en-Tardenois, Aisne department, France, c. 1937
Works of the firm Cram & Ferguson, after Cram's death in 1942, include:
- Berkeley Building, Boston, Massachusetts, 1947
- Marsh Chapel of Boston University, Boston, Massachusetts, 1950
- St. Luke's Methodist Church (Monticello, Iowa), 1950
One of the few private residences Cram designed was for the Reverend Knapp in Fall River, Massachusetts. It is designed like a Japanese Pagoda, complete with a tea room. It is located at 657 Highland Ave, Fall River.
Publications
Cram wrote numerous publications and books on issues in architecture and religious devotion. Titles include:
- Impressions of Japanese Architecture, The Baker & Taylor Company, 1905
- Heart of Europe, MacMillan & Co. London, 1916 325pgs.
- The Substance of Gothic, Marshall Jones Company, Boston, 1917
- Farm Houses Manor Houses Minor Chateaux Small Churches in Normandy and Brittany, The Architectural Book Publishing Company, Paul Wenzel and Maurice Krakow, 1917
- Sins Of The Fathers, Marshall Jones Company, Boston, 1918
- Walled Towns, Marshall Jones Company, Boston, 1919
- Towards the Great Peace, Marshall Jones Company, Boston, 1922
- My Life in Architecture, Little, Brown, and Company, Boston, 1936
Cram also wrote fiction. A number of his stories, notably "The Dead Valley", were published in a collection entitled Black Spirits and White (Stone & Kimball, 1895). The collection has been called "one of the undeniable classics of weird fiction".[14] H. P. Lovecraft wrote, "In 'The Dead Valley' the eminent architect and mediævalist Ralph Adams Cram achieves a memorably potent degree of vague regional horror through subtleties of atmosphere and description."[15]
Professional memberships
Cram[1] was a
- Fellow of the:
- Boston Society of Architects.
- American Institute of Architects.
- North British Academy of Arts.
- Royal Geographical Society of London.
- American Academy of Arts and Sciences.[16]
- Member of the:
- American Federation of Arts.
- Architectural Association of London.
- Member of the clubs
- Puritan Club (Boston).
- Century Club (New York).
See also
- List of people on the cover of Time magazine: 1920s – 13 December 1926
References
- 1 2 3 4 "New Architect of St. John's Cathedral". Oswego Daily Times. September 22, 1911. p. 7d.
- 1 2 Shand-Tucci, Douglass (2000). Built in Boston: City and Suburb: 1800-2000 (Rev. and expanded ed.). Amherst: Univ. of Massachusetts Press. pp. 162–163. ISBN 1-55849-201-1.
- ↑ Shand-Tucci, Douglass (1995). Ralph Adams Cram: Life and Architecture. Amherst: University of Massachusetts Press. pp. 68–70. ISBN 1-55849-061-2.
- ↑ Ralph Adams Cram at Find a Grave
- ↑ "Saint Elizabeth's Church".
- ↑ "Ralph Cram Dies; Noted Architect; Redesigner of the Cathedral of St. John the Divine Here Stricken in Boston; An Authority on Gothic; Fashioned Buildings for West Point and Princeton; Wrote on Religion". The New York Times. September 23, 1942. p. 25.
- ↑ "Cram backs Smith at Bigotry Protest". The New York Times. September 14, 1928. p. 4.
- ↑ http://www.slu.edu/colleges/NR/heritage/jesuits.html
- ↑ archon.slu.edu/?p=collections/findingaid&id=1&q=&rootcontentid=4
- ↑ Cram, Ralph Adams (1914). The Ministry of Art. Houghton Mifflin Company.
- ↑ Merrill Hesch (July 1986). "National Register of Historic Places Registration: Russell Sage Memorial Church / First Presbyterian Church of Far Rockaway". New York State Office of Parks, Recreation and Historic Preservation. Retrieved 2008-10-03.
- ↑ "Churches worth seeing, XII". December 2, 2013.
- ↑ Gomez, john (2008). "Sacred Heart Church in Jersey City, New Jersey A HISTORY AND ANALYSIS OF RALPH ADAMS CRAM'S SEMINAL SPANISH GOTHIC MASTERWORK" (PDF). Columbia University. Retrieved 2014-08-20.
- ↑ Ashley, Mike, ed. (2004). The Mammoth Book of Sorcerers' Tales (1st Carroll & Graf ed.). New York: Carroll & Graf Publishers. p. 284. ISBN 0-7867-1408-5.
- ↑ Lovecraft, H.P. (1927–1935) Supernatural Horror in Literature. Yankee Classic website, online text. Retrieved 2013-05-14.
- ↑ Proceedings of the American Academy of Arts and Sciences Volume 56, 1921, p. 424.
Further reading
- Shand-Tucci, Douglass (2005). Ralph Adams Cram: An Architect's Four Quests: Medieval, Modernist, American, Ecumenical. Amherst, Mass. [u.a.]: Univ. of Massachusetts Press. ISBN 978-1-55849-489-3.
External links
| Wikimedia Commons has media related to Ralph Adams Cram. |
| Wikiquote has quotations related to: Ralph Adams Cram |
- Works by Ralph Adams Cram at Project Gutenberg
- Works by or about Ralph Adams Cram at Internet Archive
- Works by Ralph Adams Cram at LibriVox (public domain audiobooks)

- Why We Do Not Behave Like Human Beings, essay by Cram
- Cram & Ferguson Architects
- Book review of The Architecture of Ralph Adams Cram by Ethan Anthony
