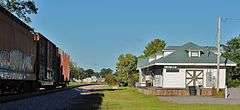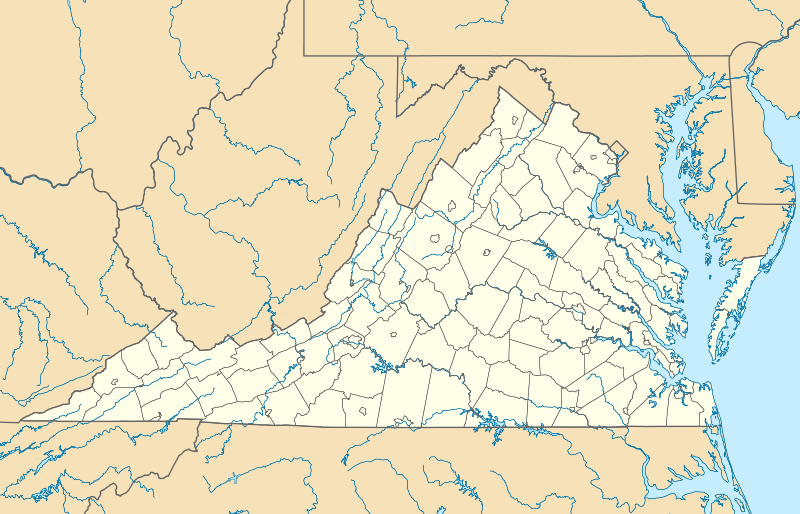Dublin Historic District
|
Dublin Historic District | |
 | |
  | |
| Location | Roughly, Giles Ave. from Long to Main Sts., Church St. from Giles to Linkous Ave. and E. Main from Giles to Ziegler St., Dublin, Virginia |
|---|---|
| Coordinates | 37°06′25″N 80°41′07″W / 37.10694°N 80.68528°WCoordinates: 37°06′25″N 80°41′07″W / 37.10694°N 80.68528°W |
| Area | 90 acres (36 ha) |
| Built | 1854 |
| Architect | Trinkle, L.L.; Dobyns, R.A. |
| Architectural style | Late 19th And Early 20th Century American Movements, Late 19th And 20th Century Revivals, Late Victorian |
| NRHP Reference # | 92001369[1] |
| VLR # | 210-0004 |
| Significant dates | |
| Added to NRHP | October 15, 1992 |
| Designated VLR | June 17, 1992[2] |
Dublin Historic District is a national historic district located at Dublin, Pulaski County, Virginia. It encompasses 97 contributing buildings in the town of Dublin. It includes a variety of residential, commercial, and institutional buildings dated as early as the mid-19th century. Notable buildings include the Sutton House, Norfolk and Western Railroad Depot (1913), Bower Funeral Service, Baskerville-St.Clair House, Darst Building (1871), Bank of Pulaski County, McCorkle House (1878), Dublin Presbyterian Church, Dublin Methodist Church (1875), Grace Baptist Church, and the Municipal Building.[3]
It was added to the National Register of Historic Places in 1992.[1]
References
- 1 2 National Park Service (2010-07-09). "National Register Information System". National Register of Historic Places. National Park Service.
- ↑ "Virginia Landmarks Register". Virginia Department of Historic Resources. Retrieved 5 June 2013.
- ↑ John R. Kern and Leslie A. Giles (May 1992). "National Register of Historic Places Inventory/Nomination: Dublin Historic District" (PDF). Virginia Department of Historic Resources. and Accompanying photo and Accompanying map
This article is issued from Wikipedia - version of the 11/30/2016. The text is available under the Creative Commons Attribution/Share Alike but additional terms may apply for the media files.

