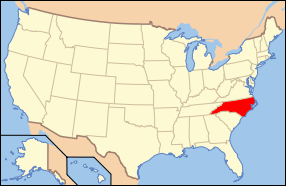Eastover (Salisbury, North Carolina)
|
Eastover | |
  | |
| Location | 5510 S. Main St., Salisbury, North Carolina |
|---|---|
| Coordinates | 35°36′31″N 80°32′28″W / 35.60861°N 80.54111°WCoordinates: 35°36′31″N 80°32′28″W / 35.60861°N 80.54111°W |
| Area | 25.12 acres (10.17 ha) |
| Built | 1935-1936 |
| Architect | Asbury, Louis H. |
| Architectural style | Tudor Revival, Craftsman |
| NRHP Reference # | 10001176[1] |
| Added to NRHP | January 24, 2011 |
Eastover is a historic estate located at Salisbury, Rowan County, North Carolina. The mansion was designed by noted architect Louis H. Asbury (1877-1975) in 1934, and built in 1935-1936. It is a 2 1/2-story, Tudor Revival style brick dwelling with decorative half-timbering with stucco fields and a dull red terra cotta tile roof. Other contributing resources are the estate grounds, entrance gate (c. 1935), and one-story frame American Craftsman-style well-house.[2]
It was added to the National Register of Historic Places in 2011.[1]
References
- 1 2 "National Register of Historic Places Listings". Weekly List of Actions Taken on Properties: 1/24/11 through 1/28/11. National Park Service. 2011-02-04.
- ↑ Davyd Foard Hood (December 2009). "Eastover" (pdf). National Register of Historic Places - Nomination and Inventory. North Carolina State Historic Preservation Office. Retrieved 2015-04-01.
This article is issued from Wikipedia - version of the 12/1/2016. The text is available under the Creative Commons Attribution/Share Alike but additional terms may apply for the media files.

