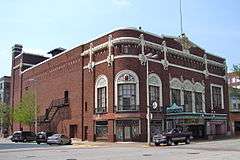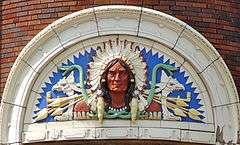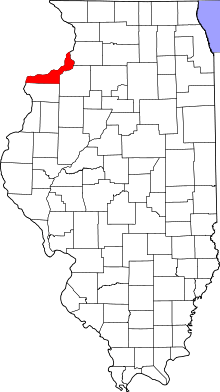Fort Armstrong Theatre
|
Fort Armstrong Theatre | |
 | |
  | |
| Location | 1826 3rd Ave., Rock Island, Illinois |
|---|---|
| Coordinates | 41°30′36″N 90°34′18″W / 41.51000°N 90.57167°WCoordinates: 41°30′36″N 90°34′18″W / 41.51000°N 90.57167°W |
| Built | 1920 |
| Architect | Cervin & Horn |
| Architectural style | Art Deco |
| NRHP Reference # | 80001407[1] |
| Added to NRHP | May 23, 1980 |
Fort Armstrong Theatre is an historic building located in downtown Rock Island, Illinois, United States. It opened in 1920 and was listed on the National Register of Historic Places in 1980. It was commonly referred to as the Fort Theater.[2] The theater was named for Fort Armstrong, a fortification that sat in the middle of the Mississippi River near the present location of the Rock Island Arsenal. The building now houses a dinner theater called Circa’ 21.[3]
History
The Fort Armstrong Theatre opened on January 19, 1921. Midsummer Madness, a silent movie by William C. deMille, played opening night.[4] A ten piece orchestra accompanied the film, and there were other musical and comedic presentations. Lila Lee, who starred in the movie made a personal appearance. Congratulatory telegrams were received from Paramount Pictures President Adolf Zukor, Cecil B. DeMille, and comedian Roscoe “Fatty” Arbuckle. Adult admission on opening night was 36 cents, plus four cents tax, and a Child’s admission was 20 cents. The theater was originally owned by Rosenfield, Hopp and Company. Circa’ 21, a performance and dinner theater, has occupied the theater since 1977.[4]
Architecture

The theater was designed by the Rock Island architectural firm of Cervin & Horn and the Chicago firm of Brawn & Ermling. It is a three-story Art Deco style building. The exterior of the structure is faced in Indian red brick and polychrome terra cotta. The terra cotta was designed specifically for the theater by Rudolph Sandberg and produced by the Midland Terra Cotta Company of Chicago.[4] The façade features a curved northeast corner, tympanum-like areas above each window, and terra cotta decorations in Illinois and Native American themes. Ivory is the main color for the terra cotta frame and it incorporates details in yellow, bright blue, green and brick red. The marquee is a replica of the original.
The original seating capacity of the main auditorium was 1,566.[4] It featured five sections of seats and four aisles. The stage is 22-feet deep. The ornamentation on the proscenium arch features spiral columns and Native American motifs. There are three large Indian heads at the extremities of the arch.
See also
References
- ↑ National Park Service (2009-03-13). "National Register Information System". National Register of Historic Places. National Park Service.
- ↑ Wundram, Bill (1999). A Time We Remember: Celebrating a Century in our Quad-Cities. Davenport, Iowa: Quad-City Times. p. 77.
- ↑ Rock Island’s Modernistic Architecture, Charles Kirchner, Rock Island Preservation Commission, 1997
- 1 2 3 4 "Fort Armstrong Theatre, 1828 3rd Avenue". City of Rock Island. Retrieved 2011-03-27.
