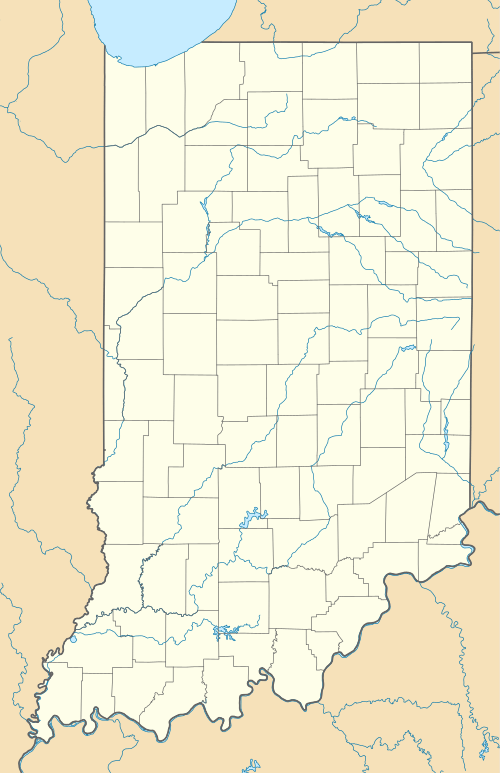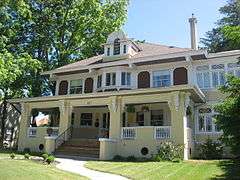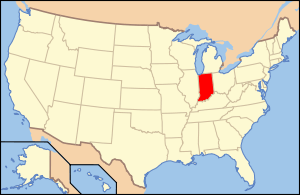Francis H. Morrison House
|
Francis H. Morrison House | |
|
Francis H. Morrison House, June 2013 | |
  | |
| Location | 1217 Michigan Ave., LaPorte, Indiana |
|---|---|
| Coordinates | 41°36′23″N 86°43′0″W / 41.60639°N 86.71667°WCoordinates: 41°36′23″N 86°43′0″W / 41.60639°N 86.71667°W |
| Area | less than one acre |
| Built | 1904 |
| Architect | Stevens, Charles Whitney |
| Architectural style | Late 19th And 20th Century Revivals, Eclectic Revival |
| NRHP Reference # | 84000492[1] |
| Added to NRHP | December 6, 1984 |
Francis H. Morrison House is a historic home located at LaPorte, LaPorte County, Indiana. It was built in 1904, and is a 2 1/2-story, frame dwelling in an eclectic combination of popular revival styles including Tudor Revival, Gothic Revival, Classical Revival, and American Craftsman. It has a hipped roof with dormers, a two-story sleeping porch, Palladian window, and stuccoed areas with curved corner pieces.[2]:2
It was listed on the National Register of Historic Places in 1984.[1] It is located in the Indiana and Michigan Avenues Historic District.
References
- 1 2 National Park Service (2010-07-09). "National Register Information System". National Register of Historic Places. National Park Service.
- ↑ "Indiana State Historic Architectural and Archaeological Research Database (SHAARD)" (Searchable database). Department of Natural Resources, Division of Historic Preservation and Archaeology. Retrieved 2016-05-01. Note: This includes Karen L. Kiemnec (September 1984). "National Register of Historic Places Inventory Nomination Form: Francis H. Morrison House`" (PDF). Retrieved 2016-05-01. and Accompanying photographs.
This article is issued from Wikipedia - version of the 12/2/2016. The text is available under the Creative Commons Attribution/Share Alike but additional terms may apply for the media files.


