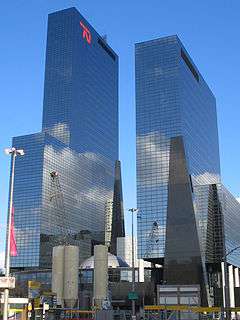Gebouw Delftse Poort
| Delftse Poort | |
|---|---|
 | |
| Alternative names | Nationale-Nederlanden |
| General information | |
| Type | Commercial offices |
| Architectural style | Modernism |
| Location |
Weena 505 Rotterdam, Netherlands |
| Coordinates | 51°55′26″N 4°28′19″E / 51.92397°N 4.47195°ECoordinates: 51°55′26″N 4°28′19″E / 51.92397°N 4.47195°E |
| Completed | 1989 - 1991 |
| Cost |
NLG240 million €110 million |
| Height | |
| Antenna spire | 164 m (538 ft) |
| Roof |
Tower I: 151.35 m (496.6 ft) Tower II: 93 m (305 ft) |
| Technical details | |
| Floor count |
Tower I: 41 Tower II: 25 |
| Floor area | 106,000 m2 (1,140,000 sq ft) |
| Design and construction | |
| Architect | Abe Bonnema |
| Main contractor | Nationale-Nederlanden |
| References | |
| [1][2][3][4] | |
Gebouw Delftse Poort (English: Delft Gate Building) is a twin-tower skyscraper complex at Weena 505 next to the Rotterdam Centraal railway station in Rotterdam, Netherlands. Tower I is 151.35 m (496.6 ft) with 41 storeys, and Tower II is 93 m (305 ft) 25 storeys. Until May 2009, Tower I was the tallest office tower in the Netherlands. Both towers are built over a 4-storey multifunctional podium which adjoins the Rotterdam central station. The entire complex has 28 elevators. The gross floor area in the complex is 106,000 square metres and the offices occupy 66,000 m2 (710,000 sq ft) .
It was constructed between 1989 and 1992. The cost of the construction was 240 million Dutch guilders, or about €110 million. Due to a metro tunnel running underneath the complex, advanced construction methods were required, allowing only a single underground floor to be built. Since the main user of the building is the Dutch Company 'Nationale-Nederlanden' (National-Netherlands) the building is also known as 'Nationale-Nederlanden building'. Nationale-Nederlanden was the local insurance branch of ING Insurance up until 2014.
Until 2004, a race up the building's stairs was organised.
|


