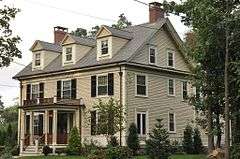House at 20 Morrison Road
|
House at 20 Morrison Road | |
 | |
  | |
| Location | 20 Morrison Rd., Wakefield, Massachusetts |
|---|---|
| Coordinates | 42°30′5″N 71°5′25″W / 42.50139°N 71.09028°WCoordinates: 42°30′5″N 71°5′25″W / 42.50139°N 71.09028°W |
| Built | 1890 |
| Architectural style | Colonial Revival |
| MPS | Wakefield MRA |
| NRHP Reference # | [1] |
| Added to NRHP | July 06, 1989 |
The House at 20 Morrison Road in Wakefield, Massachusetts is a well-preserved Colonial Revival house. The 2 1⁄2-story wood-frame house originally had a semicircular portico, a relative rarity in Wakefield. The porch has turned balusters, and the three roof dormers have pedimented gable ends. The house was built about 1890 on land originally part of the large estate of Dr. Charles Jordan, that was developed in the 1880s as Wakefield Park.[2]
The house was listed on the National Register of Historic Places in 1989.[1]
See also
- National Register of Historic Places listings in Wakefield, Massachusetts
- National Register of Historic Places listings in Middlesex County, Massachusetts
References
- 1 2 National Park Service (2008-04-15). "National Register Information System". National Register of Historic Places. National Park Service.
- ↑ "NRHP nomination for House at 20 Morrison Road". Commonwealth of Massachusetts. Retrieved 2014-02-05.
This article is issued from Wikipedia - version of the 11/27/2016. The text is available under the Creative Commons Attribution/Share Alike but additional terms may apply for the media files.
