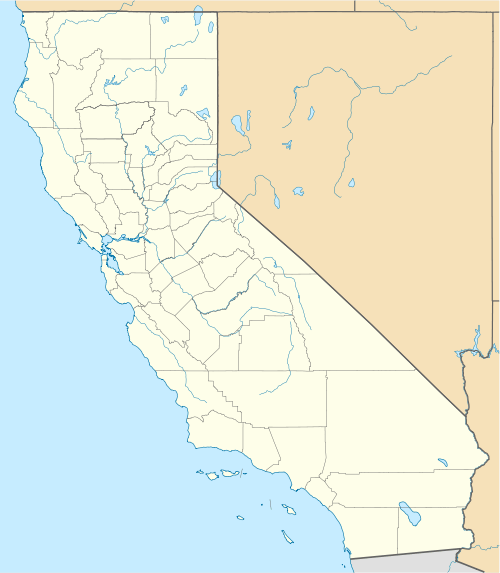W. L. Mead House
|
House at 380 W. Del Mar Blvd. | |
|
| |
   | |
| Location | 380 W. Del Mar Blvd., Pasadena, California |
|---|---|
| Coordinates | 34°8′26″N 118°9′30″W / 34.14056°N 118.15833°WCoordinates: 34°8′26″N 118°9′30″W / 34.14056°N 118.15833°W |
| Area | less than one acre |
| Built | 1910 |
| Architect | Easton, Louis B. |
| Architectural style | American Craftsman |
| MPS | Residential Architecture of Pasadena: Influence of the Arts and Crafts Movement |
| NRHP Reference # | 98000961[1] |
| Added to NRHP | August 6, 1998 |
The W. L. Mead House is a historic house located at 380 West Del Mar Boulevard in Pasadena, California. Architect Louis B. Easton designed the American Craftsman house, which was built for W. L. Mead in 1910.[2] The house is a two-story wood frame structure with a brick foundation. The front-facing gable roof has wide eaves inspired by the Swiss chalet style. Both the roof and the second floor of the house are sided with wood shingles, a distinctive Craftsman feature; the first floor has a stucco exterior. The house also features a terrace covered by a wooden shed roof and supported by brick piers.[3]
The house was added to the National Register of Historic Places on August 6, 1998.[1]
References
- 1 2 National Park Service (2010-07-09). "National Register Information System". National Register of Historic Places. National Park Service.
- ↑ Andersen, Tim. "Louis B. Easton and the Simple Life". Retrieved May 30, 2014.
- ↑ Bricker, Lauren; Robert Winter; Janet Tearnen (February 27, 1998). "National Register of Historic Places Registration Form: House at 380 West Del Mar Boulevard" (PDF). National Park Service. Retrieved May 30, 2014. Accompanied by photos.
External links
![]() Media related to W. L. Mead House at Wikimedia Commons
Media related to W. L. Mead House at Wikimedia Commons
This article is issued from Wikipedia - version of the 11/30/2016. The text is available under the Creative Commons Attribution/Share Alike but additional terms may apply for the media files.

