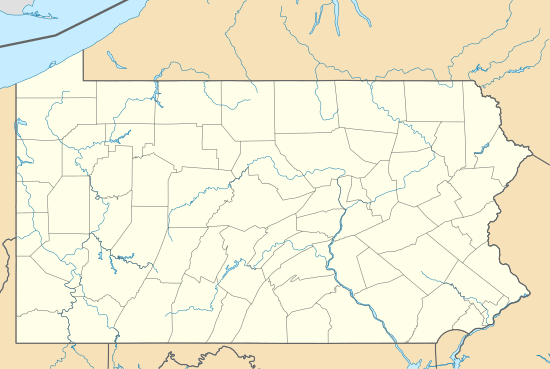Israel Platt Pardee Mansion
|
Israel Platt Pardee Mansion | |
|
Main house in 2013 | |
  | |
| Location | 235 N. Laurel St. and 28 Aspen St., Hazleton, Pennsylvania |
|---|---|
| Coordinates | 40°57′36″N 75°58′22″W / 40.96000°N 75.97278°WCoordinates: 40°57′36″N 75°58′22″W / 40.96000°N 75.97278°W |
| Area | 0.3 acres (0.12 ha) |
| Built | 1893 |
| Architect | Barber, George W. |
| Architectural style | Queen Anne |
| NRHP Reference # | 84003487[1] |
| Added to NRHP | January 12, 1984 |
Israel Platt Pardee Mansion is a historic home located at Hazleton, Luzerne County, Pennsylvania. It was designed by noted architect George Franklin Barber and built in 1893. It is a large, 3-story, 19 room, clapboarded Victorian dwelling in the Queen Anne style. It measures approximately 50 feet wide, 75 feet deep, and 50 feet tall. It features a huge, tin-roofed wraparound porch and a turret. Also on the property is a contributing carriage house. The house was built by Israel Platt Pardee (1852 - 1934), son of Ario Pardee (1810 - 1892) founder of Hazleton.[2]
Carriage House
It was added to the National Register of Historic Places in 1984.[1]
References
- 1 2 National Park Service (2010-07-09). "National Register Information System". National Register of Historic Places. National Park Service.
- ↑ "National Historic Landmarks & National Register of Historic Places in Pennsylvania" (Searchable database). CRGIS: Cultural Resources Geographic Information System. Note: This includes Gordon T. Muckler (August 1983). "National Register of Historic Places Inventory Nomination Form: Israel Platt Pardee Mansion" (PDF). Retrieved 2012-03-13.
This article is issued from Wikipedia - version of the 11/29/2016. The text is available under the Creative Commons Attribution/Share Alike but additional terms may apply for the media files.

