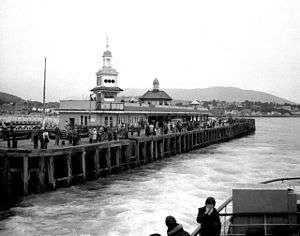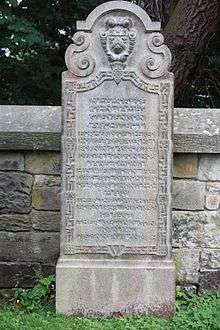J. J. Stevenson
John James Stevenson FRSE FSA FRIBA (1831–1908), often referred to as J. J. Stevenson, was a British architect of the late-Victorian era. He is particularly associated with the British Queen Anne revival style.
Biography
St_Peters_Anglican_Church_Campbelltown.jpg)


Stevenson was born in Glasgow on 24 August 1831, the sixth of ten children to James Stevenson, a merchant of Glasgow and his wife Jane Stewart Shannan, daughter of Alexander Shannan, merchant of Greenock. His early education was at Glasgow High School.[1]
He trained as an architect with David Bryce in Edinburgh and Sir George Gilbert Scott in London. He then worked with Campbell Douglas in Glasgow, becoming a partner in 1860, they then jointly moved to a property at 24 George Street in Edinburgh, sharing the space with the stained glass artist Daniel Cottier. From 1870 he worked in London. Here he built the "Red House" in Bayswater Hill as his own home.
Author of the architecture text, House Architecture (1880), Stevenson also wrote on town planning and the preservation of historic buildings, criticising the "dull and uninteresting" architecture of his age and the "infatuation for making streets straight".[2]
He also designed the interiors of several ocean liners.[2]
In 1868 he was elected a Fellow of the Royal Society of Edinburgh his proposer being Alexander Keith Johnston.[3]
He died at his home, 4 Porchester Gardens in London on 5 May 1908[4] but his body was returned to Edinburgh for burial in Dean Cemetery. The grave lies against the southern boundary.
Family
His siblings included Flora Stevenson, James Cochran Stevenson and Louisa Stevenson.
He married Jane Omond (1839-1932), daughter of Robert Omond and Mary Eliza Traill, in 1861 and is buried with her and their children.
Buildings
Stevenson's work in Scotland was mainly ecclesiastical, including the design of churches in Gilmerton, Crieff, Perth, Stirling, and Glasgow.[5] His work in England was mainly domestic and educational buildings in London, Oxford and Cambridge.
His buildings include:
- Kelvinside Parish Church, Great Western Road, Glasgow (1862)[5]
- Campsie Free Church (1863)
- Clola Free Church (1863)
- Dunoon Pier and Offices (1867)
- Palace Gate, Kensington, London (1873–75)[6]
- Jamaican High Commission in London, Exhibition Road, Kensington, London (1876)[7]
- University Laboratories, Cambridge University (1876–79)
- South side of Cadogan Square, London (1879–85)[8]
- Green House, Banbury Road, Oxford (home of T.H. Green, 1881)[6]
- Balliol Croft (now Marshall House), off Madingley Road, Cambridge (home of Alfred Marshall, 1886)[9]
- Parish Church, Fairlie, North Ayrshire (1883)
- Forgandenny Free Church (1885)
- Heycock Wing, New Museums Site, University of Cambridge (1886–88)[10]
- Stevenson Building, Christ's College, Cambridge (1888–89)[10]
- Kelvin Stevenson Memorial Church, Belmont Street Bridge, Glasgow (1898–1902)[5]
References
- ↑ http://www.scottisharchitects.org.uk/architect_full.php?id=200799
- 1 2 JJ Stevenson (1889) On laying-out streets for convenience of traffic and architectural effect. Royal Institute of British Architects, Transactions 5, new series: 89-104. Headnotes by John W Reps
- ↑ BIOGRAPHICAL INDEX OF FORMER FELLOWS OF THE ROYAL SOCIETY OF EDINBURGH 1783 – 2002 (PDF). The Royal Society of Edinburgh. July 2006. ISBN 0 902 198 84 X.
- ↑ BIOGRAPHICAL INDEX OF FORMER FELLOWS OF THE ROYAL SOCIETY OF EDINBURGH 1783 – 2002 (PDF). The Royal Society of Edinburgh. July 2006. ISBN 0 902 198 84 X.
- 1 2 3 Glasgow City of Sculpture: John James Stevenson (1831–1908)
- 1 2 Arts and Crafts Home: Aesthetic Movement Architecture
- ↑ V&A Architecture Trail
- ↑ British History Online: From 1865 to 1900
- ↑ Cambridge 2000: Lucy Cavendish College: Madingley Road: Marshall House (Balliol Croft).
- 1 2 Cambridge 2000 Project