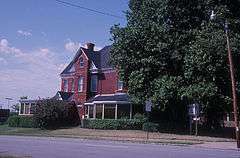James Sparks House
|
James Sparks House | |
 | |
  | |
| Location | 201 N. 14th St., Fort Smith, Arkansas |
|---|---|
| Coordinates | 35°23′8″N 94°24′55″W / 35.38556°N 94.41528°WCoordinates: 35°23′8″N 94°24′55″W / 35.38556°N 94.41528°W |
| Area | 0 acres (0 ha) |
| Built | 1890 |
| Architectural style | Romanesque, Victorian Romanesque |
| NRHP Reference # | 72000210[1] |
| Added to NRHP | September 14, 1972 |
The James Sparks House is a historic house at 201 North 14th Street in Fort Smith, Arkansas. It is a 2-1/2 story brick structure, with a round three-story tower at one corner, around which a wraparound porch extends. It features Romanesque segmented-arch and round-arch windows, and chimneys with decorative corbelled tops. The interior features high-quality woodwork original to the house's c. 1887 construction. It was built by James M. Sparks, a prominent local businessman who was the son of an Irish immigrant. The house was carefully restored in the 20th century.[2]
The house was listed on the National Register of Historic Places in 1972.[1]
See also
References
- 1 2 National Park Service (2010-07-09). "National Register Information System". National Register of Historic Places. National Park Service.
- ↑ "NRHP nomination for James Sparks House" (PDF). Arkansas Preservation. Retrieved 2015-04-07.
This article is issued from Wikipedia - version of the 12/1/2016. The text is available under the Creative Commons Attribution/Share Alike but additional terms may apply for the media files.