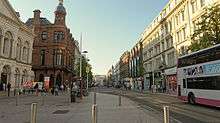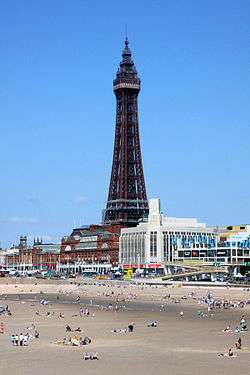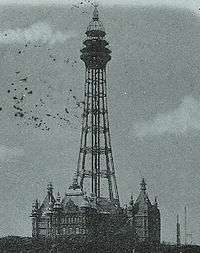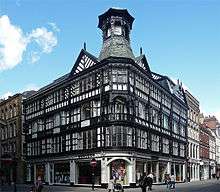List of works by Maxwell and Tuke
Maxwell and Tuke was an architectural practice in North West England. It was founded in 1857 and continued to design works, mainly in the local area into the 20th century. The partners were James Maxwell (1838–93), William Charles Tuke (1843–93), and Francis William Maxwell, James' second son (usually known as Frank) (1863–1941). The practice originated in Bury (then in Lancashire, later in Greater Manchester) and moved its main office to Manchester in 1884. The early designs by the practice were for relatively small buildings, such as shops and houses, and for larger ones such as churches. In 1871 they won a competition for the design of Cambridge Hall, Southport. More commissions followed, the most notable being for two large seaside towers: Blackpool Tower, followed by the larger New Brighton Tower, which has since been demolished.
Their work extended to Ireland.[1][2] They won the competition to design the Reform Club, Royal Avenue, Belfast, 1883–85. The firm was placed second in the competition for the Belfast Central Library.[2]
Key
| Grade | Criteria[3][4] |
|---|---|
| I | Buildings of exceptional interest, sometimes considered to be internationally important |
| II* | Particularly important buildings of more than special interest |
| II | Buildings of national importance and special interest |
| B1 | Special buildings of more local importance or good examples of some period of style (Northern Ireland) |
| U | Not listed |
Notable works
| Name | Location | Photograph | Date | Notes | Grade |
|---|---|---|---|---|---|
| Stubbins Congregational Church and Sunday School | Stubbins, Lancashire | — | c. 1862 | The church has been demolished. The former Sunday school has a steep gabled roof and windows with double-pointed arches.[5] | U |
| Public Hall | Haslingden, Lancashire 53°42′25″N 2°19′34″W / 53.70708°N 2.32610°W |
 |
1868 | The public hall is in free Italianate style, and has a symmetrical front. The building has been much altered, and was closed in December 2002.[6][7] | U |
| St Stephen's Church | Haslingden, Lancashire 53°41′56″N 2°20′38″W / 53.69901°N 2.34383°W |
 |
1868 | The former church was moved to a new site in the town in 1927, and it has been subdivided into shops. It has a northwest tower with a broach spire, and a polygonal apse. The windows contain plate tracery, and the former nave has a hammerbeam roof.[8] | U |
| Eagley Hall | Eagley, Bolton, Greater Manchester 53°36′51″N 2°25′32″W / 53.61406°N 2.42546°W |
— | 1873 | Originating as a Cooperative store and hall, it has been converted into residential use.[9] | U |
| Cambridge Hall | Southport, Merseyside 53°38′50″N 3°00′22″W / 53.64717°N 3.00602°W |
 |
1873–74 | The assembly hall is in French Renaissance style and built in sandstone with a slate roof. It is in two storeys with an attic. On the right side of the front is a tall clock tower, on the left is a smaller tower, and in the centre is a ventilation tower. On the ground floor is a porte-cochère and an arcade forming a loggia. The building later became known the Southport Arts Centre, and was incorporated in the arts complex, The Atkinson.[10][11][12] | II |
| The Drive Methodist school-chapel | St Annes on Sea, Lancashire 53°44′55″N 3°01′49″W / 53.74851°N 3.03016°W |
 |
1877 | The original building on the site, it is in red brick with yellow brick decoration on a stone plinth. It is in five bays with buttresses, and has round-arched windows. The school-chapel is part of the listing that includes the adjacent church and reading room that were built later and designed by different architects.[13][14] | II |
| Masonic Hall and Sunday school | Southport, Merseyside 53°38′37″N 3°00′41″W / 53.64357°N 3.01143°W |
 |
1878–79 | This was originally a Free Methodist Church. It is in Italianate style and was extended in 1900. The building is in sandstone with a slate roof. The entrance front contains a portico on columns, above which is an arcade of five round-headed windows, and a pediment flanked by a pierced parapet. The attached single-storey former Sunday school at the rear is included in the listing.[15][16] | II |
| Chapels, Whitworth Cemetery |
Whitworth, Lancashire 53°40′02″N 2°09′55″W / 53.66724°N 2.16524°W |
 |
1878–79 | Three chapels in Gothic Revival style stand on a plateau in the centre of the cemetery. They are in sandstone with slate roofs. The central chapel has a pinnacled steeple and an apse. The flanking chapels are mirror images of each other, similar to the central chapel, but without a steeple or apse. Each of the chapels is listed.[17][18] | II |
| Barclays Bank | Whitefield, Greater Manchester 53°33′06″N 2°17′47″W / 53.55180°N 2.29642°W |
 |
1880–83 | The former bank is a tall building in red brick and terracotta. No longer a bank, it has been converted into an Italian restaurant.[19][20] | U |
| Congregational Church | Northwich, Cheshire 53°15′27″N 2°31′15″W / 53.25745°N 2.52092°W |
1882 | The church is in brick. Most of its windows are lancets, and some of them contain plate tracery. The building later became a United Reformed Church but closed in 2004.[21][22] | U | |
| Christ Church | Walmersley, Bury, Greater Manchester 53°37′10″N 2°17′47″W / 53.61938°N 2.29632°W |
 |
1883 | The southwest tower was added in 1913. Other features include transepts, a long chancel with a mosaic floor, and wide lancet windows.[23] | U |
| Ulster Reform Club | Belfast, Northern Ireland 54°35′59″N 5°55′51″W / 54.59984°N 5.93079°W |
 |
1883–85 | The commission for building the club was won in 1883. It is built mainly in brick, is in three storeys, has an arcaded ground floor and a turret on the corner.[24][25] | B1 |
| Congregational Church | Bury, Greater Manchester |
 |
1885 | The church was built in red brick with yellow stone dressings. It has Gothic detailing. On the entrance front were two large four-light windows flanked by staircase turrets. The church later became a United Reformed Church but has since been demolished.[26] | U |
| Former Liberal Club | Accrington, Lancashire 53°45′10″N 2°22′05″W / 53.75280°N 2.36795°W |
 |
1885 | The building has been converted into flats. It is in free Renaissance style, with a symmetrical front. In the centre is a doorway approached by steps, with columns and pilasters. This is flanked by two-storey bay windows, and at the top of the building is a central pedimented dormer and a balustraded parapet.[27][28] | U |
| Royal Jubilee Exhibition | Manchester |  |
1887 | Temporary buildings for the exhibition to celebrate the Golden Jubilee of Queen Victoria. They consisted of large interconnected greenhouses with a central dome over 140 feet (43 m) high.[24] | — |
| St Mary's Church | Hawkshaw, Greater Manchester 53°37′51″N 2°21′49″W / 53.63074°N 2.36353°W |
 |
1890–92 | A stone church consisting of a nave, a chancel, a north transept, a southeast vestry, and an unfinished tower-porch. Along the sides of the church are four-light windows between which are buttresses. Inside the church is a hammerbeam roof.[29] | U |
| Charter Street Ragged School and Working Girls Home | Manchester 53°29′22″N 2°14′12″W / 53.48957°N 2.23658°W |
 |
1891 | The original school had been built in 1866. Maxwell and Tuke added a wing in 1891, and replaced the original block in 1898. In addition to educating poor children, it provided separate accommodation for servant girls.[30][31] | U |
| Blackpool Tower | Blackpool, Lancashire 53°48′57″N 3°03′19″W / 53.81577°N 3.05521°W |
 |
1891–94 | The tower is built in open steel girders standing on concrete blocks. At the top are four galleries, the upper three being open, and an ogee-shaped cap. The tower has a square plan, it tapers from a width of 100 feet (30 m) at the bottom to 30 feet (9 m) under the main gallery, and is 518 feet (158 m) high. Within the base the architects included an arena and a circus.[32][33] | I |
| Bank and heritage centre | Port Sunlight, Merseyside 53°20′56″N 2°59′49″W / 53.34900°N 2.99702°W |
 |
1896 | This was built originally as four hostels for girls, and was later used as a bank and heritage centre. The building is in two storeys and four bays. The ground floor is in brick with bay windows, above this is a pargetted frieze, and the upper storey is timber-framed with jettied decorated gables.[34][35] | II |
| New Brighton Tower | New Brighton, Merseyside |  |
1897–1900 | At 567 feet 6 inches (173 m) this was the highest building in Britain. It was higher than Blackpool Tower but with a generally similar design. The architects added substantial buildings at the base about 90 feet (27 m) high including a large theatre and a large ballroom. It cost about £200,000. The tower was demolished in 1919–21, leaving only the ballroom, which was itself demolished in 1969 following a fire.[24][36] | — |
| 15 and 17 King Street | Manchester 53°28′53″N 2°14′49″W / 53.48140°N 2.24681°W |
 |
1902 | Built as a shop on a corner site for Goodall's and with various owners since. It has timber-framed cladding and a slate roof, and is in Tudor Revival style. The shop is in four storeys with five bays on one front, three on the other and a curved bay between. On top of the corner is an octagonal turret with a cupola.[37][38] | II |
| Pavilion and kiosks, North Pier |
Blackpool, Lancashire 53°49′08″N 3°03′23″W / 53.81894°N 3.05638°W |
— | 1903 | The pavilion and entrance kiosks were in "oriental style". They have since been rebuilt and altered.[24][39][40][41] | — |
| Rhyl Pavilion | Rhyl, Denbighshire | — | 1908 | The building was a structure on the sea front with a large dome. It included a theatre seating 1,000 people and cost £16,500 to build. The building was demolished in 1974.[24][42] | — |
| Whitehead Clock Tower | Bury, Greater Manchester 53°35′21″N 2°18′03″W / 53.58925°N 2.30078°W |
 |
1914 | The memorial tower is built in Portland stone on a stepped plinth of Aberdeen granite. At the top is a belfry without bells but with corner pinnacles. The belfry is surmounted by a copper ogee-shaped roof. Below it are clock faces on four sides, and below these is elaborate decoration.[43][44] | II |
References
Citations
- ↑ Directory of British Architects 1834–1914 (RIBA 2001), II, 155, 842.
- 1 2 "Dictionary of Irish Architects – 1720–1940". Irish Architectural Archive. 2014. Retrieved 12 September 2014.
- ↑ Historic England
- ↑ nidirect
- ↑ Hartwell & Pevsner (2009), p. 282
- ↑ Hartwell & Pevsner (2009), p. 324
- ↑ Rossendale Free Press
- ↑ Hartwell & Pevsner (2009), p. 323
- ↑ Hartwell, Hyde & Pevsner (2004), p. 215
- ↑ Hartwell & Pevsner (2009), pp. 627, 631
- ↑ Historic England (1379674)
- ↑ Sefton Council
- ↑ Hartwell & Pevsner (2009), p. 443
- ↑ Historic England (1393722)
- ↑ Hartwell & Pevsner (2009), p. 624
- ↑ Historic England (1379581)
- ↑ Hartwell & Pevsner (2009), pp. 702–703
- ↑ Historic England (1000475)
- ↑ Hartwell et al. (2011), p. 681
- ↑ Your Local Bury
- ↑ Hartwell et al. (2011), p. 514
- ↑ GENUKI
- ↑ Hartwell, Hyde & Pevsner (2004), p. 670
- 1 2 3 4 5 Pearson, Lynn (2004), "Maxwell, James (1838–1893)", Oxford Dictionary of National Biography (online ed.), Oxford University Press, retrieved 10 September 2014 (subscription or UK public library membership required)
- ↑ Ulster Reform Club
- ↑ Hartwell, Hyde & Pevsner (2004), pp. 178–179
- ↑ Hartwell & Pevsner (2009), pp. 76–77
- ↑ Urbed (2008), p. 19
- ↑ Hartwell, Hyde & Pevsner (2004), p. 228
- ↑ Hartwell, Hyde & Pevsner (2004), pp. 343–344
- ↑ Looking at Buildings
- ↑ Hartwell & Pevsner (2009), pp. 142–143
- ↑ Historic England (1205810)
- ↑ Hartwell et al. (2011), p. 538
- ↑ Historic England (1184302)
- ↑ Howse (2012)
- ↑ Hartwell, Hyde & Pevsner (2004), pp. 315–316
- ↑ Historic England (1282983)
- ↑ Hartwell & Pevsner (2009), p. 144
- ↑ Historic England (1205766)
- ↑ Blackpool North Pier
- ↑ Rhyl Pavilion
- ↑ Hartwell, Hyde & Pevsner (2004), p. 180
- ↑ Historic England (1067232)
Sources
- Blackpool North Pier, A Short History of Blackpool North Pier, retrieved 10 September 2014
- GENUKI, Northwich, retrieved 11 September 2014
- Looking at Buildings, Ragged Schools and Ashton House, retrieved 11 September 2014
- Hartwell, Clare; Hyde, Matthew; Pevsner, Nikolaus (2004), Lancashire: Manchester and the South-East, The Buildings of England, New Haven and London: Yale University Press, ISBN 0-300-10583-5
- Hartwell, Clare; Hyde, Matthew; Hubbard, Edward; Pevsner, Nikolaus (2011) [1971], Cheshire, The Buildings of England, New Haven and London: Yale University Press, ISBN 978-0-300-17043-6
- Hartwell, Clare; Pevsner, Nikolaus (2009) [1969], Lancashire: North, The Buildings of England, New Haven and London: Yale University Press, ISBN 978-0-300-12667-9
- Historic England, Listed Buildings, retrieved 29 March 2015
- Historic England, "Southport Arts Centre with entrance to Cambridge Arcade (1379674)", National Heritage List for England, retrieved 10 September 2014
- Historic England, "Drive Methodist Church, reading-room, and former school-chapel, St Annes on Sea (1393722)", National Heritage List for England, retrieved 10 September 2014
- Historic England, "Masonic Hall including former Sunday School, Southport (1379581)", National Heritage List for England, retrieved 10 September 2014
- Historic England, "Whitworth Cemetery (1000475)", National Heritage List for England, retrieved 10 September 2014
- Historic England, "Tower Buildings, Blackpool (1205810)", National Heritage List for England, retrieved 10 September 2014
- Historic England, "National Westminster Bank and heritage centre, Port Sunlight (1184302)", National Heritage List for England, retrieved 10 September 2014
- Historic England, "15 and 17 King Street, Manchester (1282983)", National Heritage List for England, retrieved 10 September 2014
- Historic England, "North Pier, Blackpool (1205766)", National Heritage List for England, retrieved 10 September 2014
- Historic England, "Clock Tower, Whitehead or Tower Gardens, Bury (1067232)", National Heritage List for England, retrieved 10 September 2014
- Howse, Christopher (2012), "New fortunes for New Brighton", The Telegraph, Telegraph Media Group, retrieved 10 September 2014
- nidirect, Finding a listed building, retrieved 11 September 2014
- Rossendale Free Press, New lease of life for public hall, retrieved 11 September 2014
- Rhyl Pavilion, About us, retrieved 10 September 2014
- Sefton Council, The Atkinson, retrieved 10 September 2014
- Ulster Reform Club, Home, retrieved 10 September 2014
- Urbed (2008), Accrington Town Centre: Final Masterplan Report (pdf), retrieved 10 September 2014
- Your Local Bury, Old Barclays Bank Transformed into Modern Restaurant, retrieved 11 September 2014