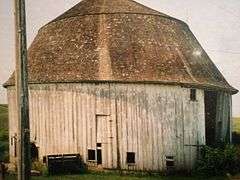Miller Round Barn
|
Miller Round Barn | |
 | |
  | |
| Location | County Road F62, Sharon Center, Iowa |
|---|---|
| Coordinates | 41°33′38″N 91°37′52″W / 41.56056°N 91.63111°WCoordinates: 41°33′38″N 91°37′52″W / 41.56056°N 91.63111°W |
| Area | less than one acre |
| Built | 1918 |
| Architect | John Schrader |
| MPS | Iowa Round Barns: The Sixty Year Experiment TR |
| NRHP Reference # | 86001445[1] |
| Added to NRHP | June 30, 1986 |
The Miller Round Barn was a historical structure located near Sharon Center in rural Johnson County, Iowa, United States. It was built in 1918 and has been listed on the National Register of Historic Places since 1986.[1] The building was a true round barn that measured 60 feet (18 m) around.[2] It was covered in white vertical siding and features a two-pitch roof and a 10-foot (3.0 m) central silo.[2]
References
- 1 2 "National Register Information System". National Register of Historic Places. National Park Service. 2010-11-08.
- 1 2 "Iowa Round Barn List". Dale Travis Barn List. Retrieved 2011-02-03.
External links
This article is issued from Wikipedia - version of the 11/28/2016. The text is available under the Creative Commons Attribution/Share Alike but additional terms may apply for the media files.