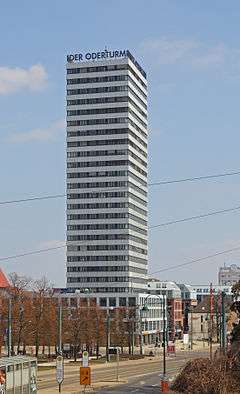Oderturm
| Der Oderturm | |
|---|---|
 | |
| General information | |
| Type | Commercial offices |
| Architectural style | Modernism |
| Location |
Logenstraße Frankfurt an der Oder, Germany |
| Coordinates | 52°20′32″N 14°33′06″E / 52.3423°N 14.5518°ECoordinates: 52°20′32″N 14°33′06″E / 52.3423°N 14.5518°E |
| Completed | 1968 – 1976 |
| Height | |
| Antenna spire | 95 m (312 ft) |
| Roof | 89 m (292 ft) |
| Technical details | |
| Floor count | 24 |
| Floor area | 41,000 m2 (440,000 sq ft) |
| Design and construction | |
| Architect |
Paul Teichmann Hans Tulke |
| References | |
| [1][2][3] | |
Der Oderturm is a 24-storey, 95 m (312 ft) office skyscraper in Frankfurt (Oder), Germany, built between 1968 and 1976 when the city was part of East Germany. It is arguably the tallest office building in Brandenburg, with a mobile telephony mast. Its 89 m (292 ft) roof is 1 m (3 ft 3 in) less than that of the Stern-Plaza in Potsdam, built in 1998. The 107 m (351 ft) hall containing Tropical Islands and the 161 m (528 ft) steam generator at Schwarze Pumpe power station are taller structures, though they lack occupied floors.
Background
The tower was designed by a collective under architects Hans Tulke and Paul Teichmann and built in part by Free German Youth (FDJ) work brigades; construction lasted nearly eight years. It was planned as an office building, but when it opened it housed a 274-bed dormitory for workers in the Frankfurt semiconductor plant, as well as a 160-bed Jugendtourist-Hotel, similar to a youth hostel, but geared towards organised meetings such as the Whitsuntide meetings of the FDJ with its Polish counterpart, the ZSMP, of which the 1977 meeting, not long after the opening of the hotel, was the most significant. The ground level of the tower complex was made up of two three-storey buildings with an open-air shopping passage between them, which included a 400 m2 (4,300 sq ft) supermarket (Kaufhalle) and the popular Oderland-Grill restaurant, while the 23rd floor featured a panoramic cafe.
After German reunification, the building underwent refurbishing from 1992 to 1994, following the plans of architect Monika Krebs, when it opened as the Oderturm. The tower became an office building, the cafe was removed, and the lower buildings were transformed, with new construction, into an enclosed shopping mall. A large illuminated sign was added to the roof, making the Oderturm an easily identifiable landmark. A cafe, Turm24, returned to the 24th floor in 2000.
|
See also
References
Further reading
- Architekturführer DDR: Bezirk Frankfurt (Oder). First edition, 1984. Ingrid Halbach, Matthias Rambow, Horst Büttner, Peter Rätzel. VEB Verlag für Bauwesen, Berlin.
_46.jpg)

