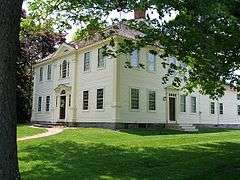Prudence Crandall House
|
Prudence Crandall House | |
 | |
  | |
| Location | Canterbury, Connecticut |
|---|---|
| Coordinates | 41°41′52.5″N 71°58′19″W / 41.697917°N 71.97194°WCoordinates: 41°41′52.5″N 71°58′19″W / 41.697917°N 71.97194°W |
| Built | 1805 |
| Architect | Unknown |
| Architectural style | Early Republic, Other |
| Part of | Canterbury Center Historic District (#97001446) |
| NRHP Reference # | 70000696 |
| Significant dates | |
| Added to NRHP | October 22, 1970[1] |
| Designated NHL | July 17, 1991[2] |
| Designated CP | April 10, 1998 |
The Prudence Crandall House, also known as Elisha Payne House and as the Prudence Crandall School for Negro Girls, is a historic house museum at the junction of Connecticut Route 14 and 69 in the center of Canterbury, Connecticut. It is notable for having been the home of Prudence Crandall, the abolitionist and educator, and the school for African Americans which she ran from 1832 until 1834 when it was closed by mob violence. The building is now home to the Prudence Crandall Museum. For her brave actions at this home and school, Prudence Crandall is Connecticut's official state heroine. The house was designated a National Historic Landmark in 1991.
Construction and Architecture
.jpg)
The house was built in 1805, and "is a notable example of what has been termed the 'Canterbury type' because of several similar examples in the vicinity. It shows the peculiar roof form of gable on hip with twin chimneys, a triangular pediment at the eaves above a projecting pavilion at center of the facade, which carries a Palladian window lighting the stair hall at second floor level and an elaborate entrance doorway."[3]:6
.jpg)
The main cornice around the entire house includes modillion blocks just above a Greek fret. The two front corners of the house sport "fluted pilasters on high bases", which "also flank the central pavilion, framing also in miniature the elements of the Palladian window, which exhibits keystone arches and Gothic arch muntins in the large section." The Gothic pattern is "repeated in the lunette occupying the tympanum of the roof-line pediment above, which also has modillions and Greek fret under the raking cornice."[3]:6 The Palladian window is the combination window on the 2nd story, including a central large window with over-window plus two narrow side windows, separated by pilasters.
The foundation is of dressed stone blocks.[3]:6
Inside, the ornamental fireplace mantel is original, as is the stairway and almost all moldings and other interior elements.[3]:6
School
.jpg)
The house, on the Canterbury Town Green, was empty and available for sale in 1831, and Crandall purchased the house for $500 down payment plus a $1500 mortgage.[4]
It was the site of a girls school run by Prudence Crandall during 1832–1834 that first had all-white students, then Crandall admitted one black girl, which made the school into what is believed to be the first integrated secondary school in the United States. That led to immediate protest and withdrawal of the white girl students. The school was then was closed and reopened as an all-black school, first with three then eventually 24 students, mostly boarding students from out-of-state. The school was challenged locally and in court rulings up to the state supreme court level. The case became a "cause celebre" nationwide, and was subject of William Lloyd Garrison's Liberator and other newspaper coverage.[3]
The Connecticut legislature passed a "Black Law" in 1833, which prohibited blacks from out-of-state to receive education unless the school's town specifically allowed it. Undaunted, Crandall proceeded. She was arrested and put in jail over one night in August 1833. Later, after receiving a court ruling in favor of the school, a mob attacked the school with clubs and iron bars, breaking 90 windows on September 9, 1834. Crandall closed the school the next day.[3]:9
Preservation
.jpg)
The house was surveyed in 1940 by the Historic American Buildings Survey, which termed it the "Elisha Payne House" and also as "Prudence Crandall School for Negro Girls".[5]
It was listed on the National Register of Historic Places in 1970.[1]
The house was studied in depth in 1981. The study "concluded that there had been only minor changes to the house since the occupancy of Prudence Crandall and that approximately 95% of the structure is unaltered."[3]:6
The building was declared a National Historic Landmark in 1991.[2][3]
It is located within the Canterbury Center Historic District, another listing on the National Register of Historic Places. The house is a museum and includes period rooms, changing exhibits, a small research library (available for in-house study) and a gift shop. It is located at the southeast corner of the junction of Connecticut Route 14 and Connecticut Route 169.
See also
- List of National Historic Landmarks in Connecticut
- National Register of Historic Places listings in Windham County, Connecticut
References
- 1 2 National Park Service (2007-01-23). "National Register Information System". National Register of Historic Places. National Park Service.
- 1 2 "Prudence Crandall House". National Historic Landmark summary listing. National Park Service. Retrieved 2007-10-05.
- 1 2 3 4 5 6 7 8 Page Putnam Miller (September 28, 1989). "National Register of Historic Places Registration: Prudence Crandall House / Elisha Payne House" (pdf). National Park Service. and Accompanying 11 photos, exterior and interior, from 1989 and undated. (2.23 MB)
- ↑ ""From Canterbury to Little Rock: The Struggle for Educational Equality for African Americans", a Teaching with Historic Places (TwHP) lesson plan". National Park Service.
- ↑ "Elisha Payne House". Historic American Buildings Survey.
External links
| Wikimedia Commons has media related to Prudence Crandall House. |
- Prudence Crandall Museum
- Historic American Buildings Survey (HABS) No. CT-163, "Elisha Payne House", 4 photos, 2 data pages, 1 photo caption page
- ”From Canterbury to Little Rock: The Struggle for Educational Equality for African Americans”, a National Park Service Teaching with Historic Places (TwHP) lesson plan

