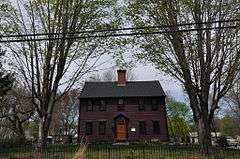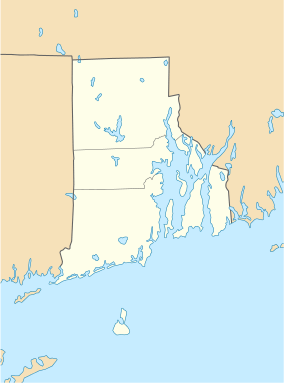Silas Clapp House
|
Silas Clapp House | |
 | |
  | |
| Location | West Warwick, Rhode Island |
|---|---|
| Coordinates | 41°40′25″N 71°30′49″W / 41.67361°N 71.51361°WCoordinates: 41°40′25″N 71°30′49″W / 41.67361°N 71.51361°W |
| Built | 1804 |
| Architect | Unknown |
| Architectural style | Federal |
| NRHP Reference # | 73000049[1] |
| Added to NRHP | May 7, 1973 |
The Silas Clapp House is an historic house at East Greenwich Avenue in West Warwick, Rhode Island. The 2-1/2 story wood frame house was built in 1804 by Silas Clapp, who farmed a 100-acre (40 ha) parcel of land surrounding the house. It is a well-preserved example of vernacular Federal styling, with a five-bay main facade and a central entry with fanlight. There is a large central chimney, a feature more commonly found in older Georgian homes. Descendants of Clapp owned the property until the 1880s.[2]
The house was listed on the National Register of Historic Places in 1973.[1]
See also
References
- 1 2 National Park Service (2007-01-23). "National Register Information System". National Register of Historic Places. National Park Service.
- ↑ "NRHP nomination for Silas Clapp House" (PDF). Rhode Island Preservation. Retrieved 2014-08-14.
This article is issued from Wikipedia - version of the 11/26/2016. The text is available under the Creative Commons Attribution/Share Alike but additional terms may apply for the media files.