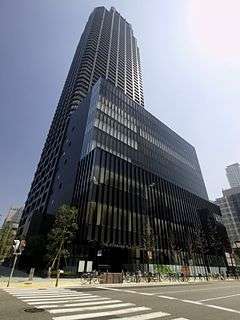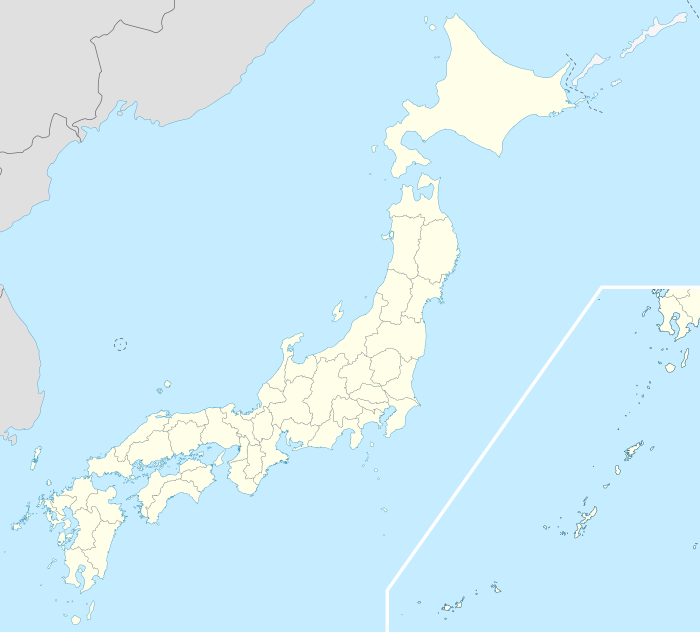The Kitahama
| The Kitahama | |
|---|---|
 The Kitahama Tower & Plaza | |
 Location within Japan | |
| Alternative names | Kitahama Tower |
| General information | |
| Status | Complete |
| Type | Residential |
| Location | Kōraibashi, Chuo-ku, Osaka, Japan |
| Address | 1-7-5 Koreibashi, Chuo-ku, Osaka, Japan 541-0043 |
| Town or city | Osaka |
| Country | Japan |
| Coordinates | 34°41′21″N 135°30′25.5″E / 34.68917°N 135.507083°E |
| Construction started | 2006 |
| Completed | May 2009 |
| Height | 209.35 metres (686.8 ft) |
| Technical details | |
| Floor count | 54 above ground, 1 underground |
| Floor area | 79,605 square metres (856,860 sq ft) |
| Design and construction | |
| Architecture firm | Mitsubishi Jijo Sekkei, Hasegawa Corporation, Nihon Sekkei, Kajima Design |
| Structural engineer | Kajima Design |
| Other information | |
| Number of rooms | 484 |
| Parking | Yes |
The Kitahama is an residential building in Kitahama, Chuo-ku, Osaka, Japan. Rising 209m tall, it is the fourth tallest building in Osaka Prefecture, and the 22nd tallest building in Japan.[1][2] It is also the tallest residential building in Japan.[3] The closest train station to it is Kitahama Station.
See also
References
- ↑ "Kitahama Tower". Emporis. Retrieved April 23, 2014.
- ↑ "The Kitahama". Skyscraper Center. Retrieved April 23, 2014.
- ↑ "The Kitahama". SkyscraperPage. Retrieved April 23, 2014.
This article is issued from Wikipedia - version of the 11/21/2016. The text is available under the Creative Commons Attribution/Share Alike but additional terms may apply for the media files.