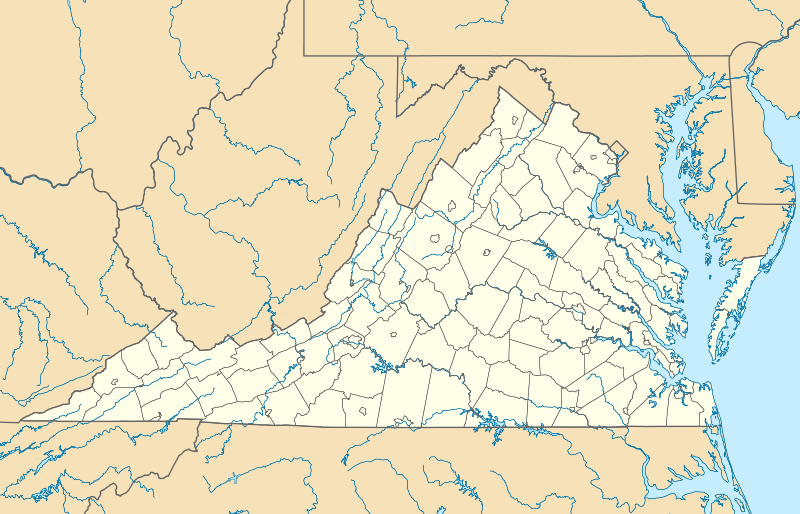The Mansion at Fort Chiswell
|
Fort Chiswell Mansion | |
|
The Mansion at Fort Chiswell, January 2014. | |
  | |
| Location | 325 Factory Outlet Drive, near Max Meadows, Fort Chiswell, Virginia |
|---|---|
| Coordinates | 36°56′42″N 80°56′13″W / 36.94500°N 80.93694°WCoordinates: 36°56′42″N 80°56′13″W / 36.94500°N 80.93694°W |
| Area | 75 acres (30 ha) |
| Built | 1839-1840 |
| Built by | Thorn, Lorain; Johnson, James |
| Architectural style | Early Republic, Greek Revival, Roman Revival |
| NRHP Reference # | 71000992[1] |
| VLR # | 098-0005 |
| Significant dates | |
| Added to NRHP | May 6, 1971 |
| Designated VLR | March 2, 1971[2] |
The Mansion at Fort Chiswell, also known as the McGavock Mansion and Fort Chiswell Mansion, is a historic home located at Fort Chiswell near Max Meadows, Wythe County, Virginia. It was constructed in 1839-1840, by Stephen and Joseph Cloyd McGavock, and is a two-story, Greek Revival style brick dwelling. The front facade features two-story diastyle portico composed of two provincial Greek Doric order columns supporting a pediment. It has a steep gable ends with slightly projecting end chimneys and one-story Italianate bracketed porches. It has a two-story rear ell with a frame gallery and an attached a one-story brick kitchen.[3] It is a private residence, available for tours and events.[4]
It was listed on the National Register of Historic Places in 1972.[1]
References
- 1 2 National Park Service (2010-07-09). "National Register Information System". National Register of Historic Places. National Park Service.
- ↑ "Virginia Landmarks Register". Virginia Department of Historic Resources. Retrieved 5 June 2013.
- ↑ J.R. Fishburne and Calder Loth (February 1971). "National Register of Historic Places Inventory/Nomination: Fort Chiswell Mansion" (PDF). Virginia Department of Historic Resources. and Accompanying photo
- ↑ The Mansion at Fort Chiswell website

