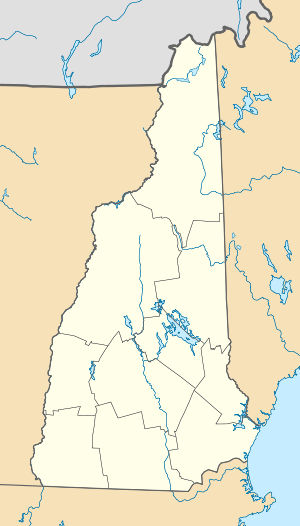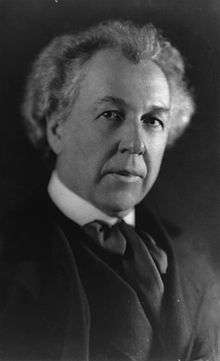Toufic H. Kalil House
| Toufic H. Kalil House | |
|---|---|
 | |
| General information | |
| Type | House |
| Architectural style | Usonian |
| Location | Manchester, New Hampshire |
| Coordinates | 43°01′18″N 71°27′55″W / 43.021639°N 71.465353°WCoordinates: 43°01′18″N 71°27′55″W / 43.021639°N 71.465353°W |
| Construction started | 1955 |
| Technical details | |
| Floor area | 1,380 sq ft |
| Design and construction | |
| Architect | Frank Lloyd Wright |
The Toufic H. Kalil House is a structure built by Frank Lloyd Wright in Manchester, New Hampshire, in 1955. The Usonian Automatic design of this house allowed Wright to meet the requirements of Dr. Toufic and Mildred Kalil, a professional couple. Wright used the term Usonian Automatic to describe the design of economical Usonian style houses constructed of modular concrete blocks. This house illustrates Wright's creative use of this inexpensive material.
Typical of Wright's Usonian style, the Kalil house draws its beauty from simple, linear forms rather than ornamental details. Symmetrical rows of rectangular window openings give the heavy concrete a sense of airiness.
The Kalil house was designed in the mid-1950s, near the end of Wright's life. The Zimmerman House was built in a very different Usonian style for Dr. Toufic Kalil's good friend and hospital colleague, Dr. Zimmerman, three lots down, on the same street, five years earlier.
This 1,380-square-foot (128 m2) house contains a living room, kitchen, two bedrooms, two baths and a study. All of the original furniture, most of which is built-in, is still intact. The house is privately owned and not open to tours.
References
- Storrer, William Allin. The Frank Lloyd Wright Companion. University Of Chicago Press, 2006, ISBN 0-226-77621-2 (S.387)
