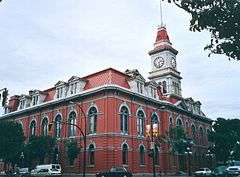Victoria City Hall, British Columbia
| Victoria City Hall | |
|---|---|
 Exterior view of Victoria City Hall | |
| General information | |
| Type | Seat of local government |
| Architectural style | Second Empire |
| Location |
1 Centennial Square Victoria, British Columbia V8W 1P6 |
| Groundbreaking | 1878 |
| Completed | 1890 |
| Owner | City of Victoria |
| Design and construction | |
| Architect | John Teague |
| Website | |
|
www | |
| Official name | Victoria City Hall National Historic Site of Canada |
| Designated | 1977 |
Victoria City Hall is the city hall for Victoria, British Columbia, Canada at Douglas Street and Pandora Avenue. It was completed in 1890. It was designated a National Historic Site of Canada in 1977 and was also designated as a heritage site by the municipality in 1979.[1][2]
Construction
Architect John Teague designed Victoria's City Hall, considered "one of the best surviving examples of Second Empire-style public architecture in Western Canada." The earliest surviving municipal hall has a foot 105 tall Gillet and Johnson clock tower, three types of facades, tall windows, pedimented dormer windows and a metal mansard roof. The exterior is constructed of concrete, brick and stone. The Second Empire style reflects a change in the design and construction of governmental buildings, intended to symbolize the government's growth and power. It was constructed from 1878 to 1891 at Pandora Avenue and Douglas Street.[2]
Centennial Square
City Hall is a landmark in Victoria's Old Town District that in 1963 was nearly razed to make way for the Centennial Square, but is now an important historical building there.[2]
See also
References
- ↑ Victoria City Hall National Historic Site of Canada. Canadian Register of Historic Places. Retrieved 10 September 2012.
- 1 2 3 City Hall. Canadian Register of Historic Places. Retrieved 10 September 2012.
External links
Coordinates: 48°25′42″N 123°21′53.46″W / 48.42833°N 123.3648500°W