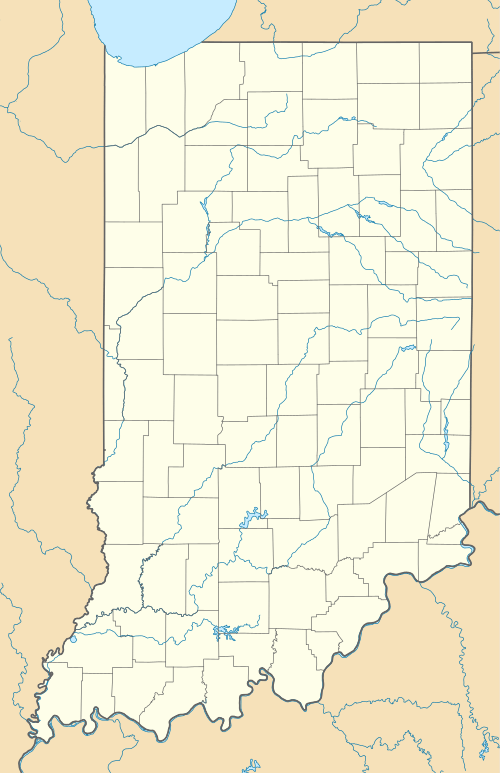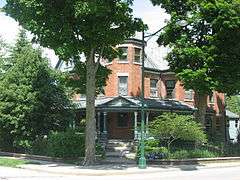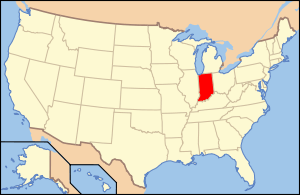William Kerr House
|
William Kerr House | |
|
William Kerr House, May 2010 | |
  | |
| Location | 501 N. Columbia St., Union City, Indiana |
|---|---|
| Coordinates | 40°12′8″N 84°48′33″W / 40.20222°N 84.80917°WCoordinates: 40°12′8″N 84°48′33″W / 40.20222°N 84.80917°W |
| Area | less than one acre |
| Built | 1896 |
| Architect | Barber, George F. & Co. |
| Architectural style | Queen Anne |
| NRHP Reference # | 87001776[1] |
| Added to NRHP | October 1, 1987 |
William Kerr House is a historic home located at Union City, Randolph County, Indiana. It was designed by noted architecture firm of George F. Barber & Co. and built about 1896. It is a 2 1/2-story, Queen Anne style brick veneer dwelling. It has a hipped cross-gable roof sheathed in slate. It features a hexagonal corner tower, gabled three-sided bays, and a wraparound porch. Also on the property is a contributing brick garage (c. 1920).[2]:2
It was added to the National Register of Historic Places in 1987.[1]
References
- 1 2 National Park Service (2010-07-09). "National Register Information System". National Register of Historic Places. National Park Service.
- ↑ "Indiana State Historic Architectural and Archaeological Research Database (SHAARD)" (Searchable database). Department of Natural Resources, Division of Historic Preservation and Archaeology. Retrieved 2016-06-01. Note: This includes Susan Judelle Hufford (March 1987). "National Register of Historic Places Inventory Nomination Form: William Kerr House" (PDF). Retrieved 2016-06-01. and Accompanying photographs.
This article is issued from Wikipedia - version of the 12/2/2016. The text is available under the Creative Commons Attribution/Share Alike but additional terms may apply for the media files.


