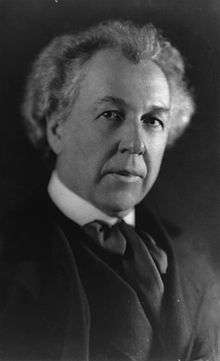B. Harley Bradley House
|
B. Harley Bradley House and Stable | |
|
| |
  | |
| Location | 701 S. Harrison Ave., Kankakee, Illinois |
|---|---|
| Coordinates | 41°6′43″N 87°51′42″W / 41.11194°N 87.86167°WCoordinates: 41°6′43″N 87°51′42″W / 41.11194°N 87.86167°W |
| Area | 1 acre (0.40 ha) |
| Built | 1900-1901 |
| Architect | Frank Lloyd Wright |
| Architectural style | Prairie school |
| Part of | Riverview Historic District (Kankakee, Illinois) (#86001488) |
| NRHP Reference # | 09000374[1] |
| Added to NRHP | June 2, 2009 |
The B. Harley Bradley House is a Frank Lloyd Wright-designed home, constructed in the Prairie School style, that was constructed in Kankakee, Illinois in 1900-1901.[2]
History
B. Harley Bradley and his wife, Anna Hickox Bradley, were the brother-and-sister-in-law of Warren Hickox, of the Warren Hickox House which is located next door to the Bradley House. The Bradley House and the Willits House, also built in 1901 in Highland Park, Illinois and designed by Wright, compete for the title of the first Prairie School residence designed by Wright and built to his specifications.[3][4]
Harley Bradley had inherited means from his grandfather, a local manufacturer of plowshares and other farm and garden implements. The Bradley House is a 12,000-square foot residential space that includes a 6,000-square-foot residence, a 3,000-square-foot basement, and a 3,000-feet stable space that is connected to the main building by a breezeway. Tours are available for a fee, and the house's current owner, the nonprofit group Wright in Kankakee, has refitted the stable to serve as a gift shop.[3]
The "Prairie School" is so named because Wright, the school's pioneer architect, worked with his clients to develop architectural spaces that were inspired by the natural plant forms of the tallgrass prairie that surrounded Kankakee. This mirroring theme was especially suited to the fenestration of the buildings constructed in this style. USA Today commented that the house, "reveals what would become his hallmarsk: long rows of windows, stained glass, and a low-pitched roofline."[2] 82 of the Bradley House's original 90 art glass windows survive.[3] The home, as completed, included fittings and furnishings designed or chosen by Wright.[2] Ironically, much of the Bradley family fortune used to build and fit out the house had come from the implements used to plow up the prairie sod that is celebrated by the house.
The B. Harley Bradley House was listed in the National Register of Historic Places as part of the Riverview Historic District on August 22, 1986. On June 2, 2009, it was individually recognized by the National Park Service with a listing.[1]
References
- 1 2 National Park Service (2010-07-09). "National Register Information System". National Register of Historic Places. National Park Service.
- 1 2 3 Bleiberg, Larry (June 7, 2015). "10 Great: Frand Lloyd Wright Homes". USA Today.
- 1 2 3 "B. Harley Bradley House" (PDF). Historic American Buildings Survey. Archived from the original (PDF) on 2014-07-14. Retrieved 2012-06-01.
- ↑ "The B. Harley Bradley House". Wright in Kankakee. Retrieved 2012-06-01.
