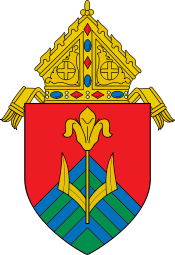Cathedral of Saint Joseph (Wheeling, West Virginia)
|
St. Joseph's Cathedral and Rectory | |
 | |
 | |
| Location |
1312 Eoff Street, Wheeling, West Virginia United States |
|---|---|
| Coordinates | 40°3′59.47″N 80°43′11.82″W / 40.0665194°N 80.7199500°WCoordinates: 40°3′59.47″N 80°43′11.82″W / 40.0665194°N 80.7199500°W |
| Built | 1926 |
| Architect | Edward Weber |
| Architectural style | Romanesque Revival |
| Part of | East Wheeling Historic District (#99001402[1]) |
| Added to NRHP | November 22, 1999 |
The Cathedral of Saint Joseph of Wheeling or Saint Joseph's Cathedral is the seat of the bishop of the Catholic Diocese of Wheeling-Charleston. In addition to being the seat of the bishop, the cathedral is home to the oldest congregation in the city of Wheeling, West Virginia.[2] The cathedral is a contributing property to the East Wheeling Historic District on the National Register of Historic Places.[1]
History
The building was designed by Edward Weber and in the Neo-Romanesque style. It cost about $500,000 to build in 1926, which is approximately equivalent to $5,540,000 in 2006.[3]
The present building was dedicated by Bishop John Joseph Swint in April 1926. The building is successor to the original cathedral, which was constructed in 1847.[2]
In 1973, the church was renovated in order to comply with the post-Vatican II liturgy. In this renovation the altar was moved forward and various other changes were made.[2]
Currently the pastor of the cathedral is the Most Reverend Michael Bransfield, bishop of the diocese; the Rector is Monsignor Kevin Quirk.[4]
Architecture
The cathedral is a Lombardi Romanesque structure with a modified basilica floor plan that is cruciform in shape. It features a dome that rises 148 feet (45 m) above the crossing.[5] Two turrets flank a rose window on the main facade and contribute to the fortress-like character of the building.
The adjacent rectory is a three story, five bay house that was built in the Gothic revival style in 1920.[5] It is a brick structure that is built on a stone foundation and capped with a mansard roof with dormers. Plain brackets are located under the eaves. The wood carved double entrance way is flanked by columns that are capped with decorative stone carvings. The third floor features Gothic-arched tracery windows and a balcony with decorative stonework.
See also
Notes
- 1 2 National Park Service (2010-07-09). "National Register Information System". National Register of Historic Places. National Park Service.
- 1 2 3 "Cathedral Facts". St. Joseph Cathedral. Retrieved 2012-12-06.
- ↑ "Inflation Calculator". Dollar Times. Retrieved 2011-12-06.
- ↑ "Cathedral of St. Joseph, Wheeling". Diocese of Wheeling. Retrieved 2011-12-06.
- 1 2 Jeanne Grimm. "East Wheeling Neighborhood" (PDF). National Park Service. Retrieved 2015-05-07.

