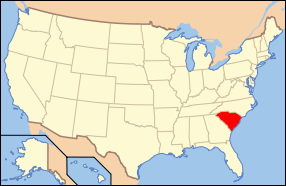Fireproof Building
|
Fireproof Building | |
|
Fireproof Building | |
  | |
| Location | 100 Meeting St., Charleston, South Carolina |
|---|---|
| Coordinates | 32°46′36″N 79°55′55″W / 32.77667°N 79.93194°WCoordinates: 32°46′36″N 79°55′55″W / 32.77667°N 79.93194°W |
| Built | 1827 |
| Architect | Robert Mills |
| Architectural style | Greek Revival |
| Part of | Charleston Historic District (#66000964) |
| NRHP Reference # | 69000161 |
| Significant dates | |
| Added to NRHP | July 29, 1969[1] |
| Designated NHL | November 7, 1973[2] |
| Designated NHLDCP | October 9, 1960 |
The Fireproof Building, also known as the County Records Building, is located at 100 Meeting Street, Charleston, South Carolina. Built in 1827, it was the most completely fire-resistant building in America and it is believed to be the oldest fire-resistant building in America today.[3] It was designated a National Historic Landmark in 1973.
Description and history
The Fireproof Building is set in central Charleston, at the northwest corner of Washington Square. It is a two-story masonry structure, set on a tall stone foundation with an arcade of round-arch openings and built out brick that has been stuccoed to resemble stone.[4] The building is in the Palladian style, with Doric porticoes north and south, and achieves a sophisticated appearance with clean and crisp lines, and relatively little ornamentation. Inside, the building has an oval stair hall lit by a cupola. The stone stairs are cantilevered through three stories.
The building was designed by Robert Mills and constructed by John G. Spidle in 1827. Mills, the nation's first domestically-trained architect, was an early advocate of buildings designed to include fire-resistant materials. It was originally used to house offices and records for Charleston County offices. Today, the building is the home of the South Carolina Historical Society.[5]
The Fireproof Building was listed on the National Register of Historic Places in 1969,[1] and further was declared a National Historic Landmark in 1973.[2][4]
See also
- List of National Historic Landmarks in South Carolina
- National Register of Historic Places listings in Charleston, South Carolina
- Fireproofing
- Firestop
- Passive fire protection
- Fire test
- Active fire protection
References
- 1 2 National Park Service (2007-01-23). "National Register Information System". National Register of Historic Places. National Park Service.
- 1 2 "Fireproof Building". National Historic Landmark summary listing. National Park Service. Retrieved 2008-03-21.
- ↑ "Fireproof Building, Charleston County (100 Meeting St., Charleston)". National Register Properties in South Carolina listing. South Carolina Department of Archives and History. Retrieved 2008-03-21.
- 1 2 Tray Stephenson and Bernard Kearse (April 20, 1973). "National Register of Historic Places Inventory-Nomination: The Fireproof Building" (pdf). National Park Service. and Accompanying one photo, exterior, from 1971 (32 KB)
- ↑ Edgar, Walter, ed. The South Carolina Encyclopedia, University of South Carolina Press, 2006, p. 325, ISBN 1-57003-598-9
External links
| Wikimedia Commons has media related to Fireproof Building. |
- Fireproof Building, Charleston County (100 Meeting St., Charleston), including 7 photos, at South Carolina Department of Archives and History
- Historic American Buildings Survey (HABS) No. SC-13-2, "County Records Building, 100 Meeting Street (at Chalmers Street), Charleston, Charleston County, SC", 27 photos, 1 color transparency, 8 measured drawings, 5 data pages, 3 photo caption pages, supplemental material
- Historic Charleston's Religious and Community Buildings, a National Park Service Discover Our Shared Heritage Travel Itinerary
- Robert P. Stockton, Information for Guides of Historic Charleston, South Carolina 350 (1985).
- South Carolina Historical Society
- U.S. National Park Service

