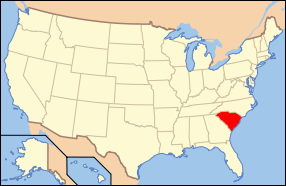R. Perry Turner House
|
R. Perry Turner House | |
|
R. Perry Turner House, 2012 | |
  | |
| Location | 211 N. Main St., Greer, South Carolina |
|---|---|
| Coordinates | 34°56′30″N 82°13′31″W / 34.941663°N 82.225344°WCoordinates: 34°56′30″N 82°13′31″W / 34.941663°N 82.225344°W |
| Area | 2.5 acres (1.0 ha) |
| Built | 1937 |
| Architect | William Riddle Ward |
| Architectural style | Colonial Revival |
| NRHP Reference # | 98001624[1] |
| Added to NRHP | February 1, 1999 |
The R. Perry Turner House is located in Greer, South Carolina. The Classical Revival style house was built in 1937 for prominent local businessman Richard Perry Turner. The house was designed by Greenville-based architect William Riddle Ward, commissioned after Turner saw the house designed by Ward for his younger brother, Robert Gibbs Turner.[2]
The brick house on a poured concrete foundation is almost 10,000 square feet in size. A brick garage, stable and octagonal brick summer house in the backyard were also designed by Ward for the property.[3]
References
- ↑ National Park Service (2010-07-09). "National Register Information System". National Register of Historic Places. National Park Service.
- ↑ "NRHP Nomination Form" (PDF) (PDF). Retrieved November 20, 2013.
- ↑ "R. Perry Turner House". Retrieved November 20, 2013.
This article is issued from Wikipedia - version of the 11/24/2016. The text is available under the Creative Commons Attribution/Share Alike but additional terms may apply for the media files.


