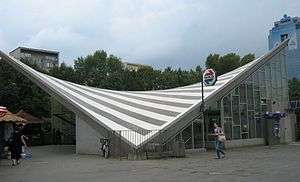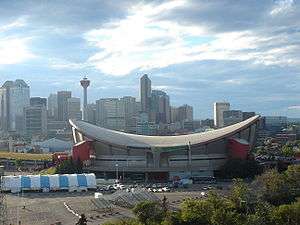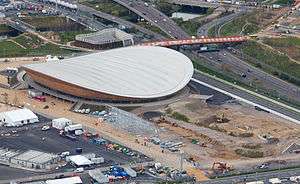Saddle roof

A saddle roof is a roof form which follows a convex curve about one axis and a concave curve about the other. The hyperbolic paraboloid form has been used for roofs at various times since it is easily constructed from straight sections of lumber, steel, or other conventional materials.[1] The term is used because the form resembles the shape of a saddle.
Sometimes referred to as a hypar, the saddle roof may also be formed as a tensegrity structure.[2]
Mathematically, a saddle shape contains at least one saddle point.
The historical meaning is a synonym for a gable roof particularly a dual-pitched roof on a tower, also called a pack-saddle roof.[3]
Gallery
-

Hyperbolic paraboloid geometry as used in saddle roof construction.
-

Example of a saddle roof: Church Army Chapel, Blackheath.
-

Example of a saddle roof: The Scotiabank Saddledome in Calgary.
-

Example of a saddle roof: The Scotiabank Saddledome in Calgary.
-

Example of a saddle roof: the London Velopark.
-
Example of a saddle roof: Scandinavium.
See also
- Hyperboloid structure
- Scotiabank Saddledome, home of the Calgary Flames NHL team
- eight hyperbolic parabolas rise to form the roof of Cathedral of Saint Mary of the Assumption and St. Mary's Cathedral, Tokyo.
- Scandinavium
- Xavier University
- Metro San Lázaro
References
- ↑ A Dictionary of Architecture, Fleming, Honour, Pevsner
- ↑ Membrane Structures: Understanding Their Forms, Prof. Dr. Eng. M. Mollaert
- ↑ Passmore, Augustine C.. "Saddle Roof". Handbook of technical terms used in architecture and building and their allied trades and subjects,. London: Scott, Greenwood, and Co.;, 1904. 303. Print.
External links
- Kansas State Historical Society newsletter featuring house with hyperbolic paraboloid roof.
- George Watson College, Edinburgh. Music auditorium
