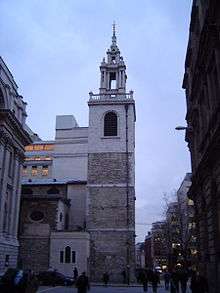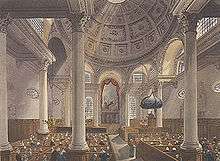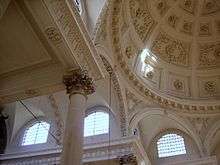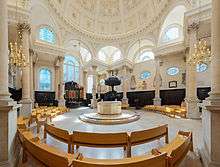St Stephen's, Walbrook
| St. Stephen Walbrook | |
|---|---|
 St. Stephen Walbrook at dusk | |
| Country | United Kingdom |
| Denomination | Church of England |
| Website | http://www.ststephenwalbrook.net |
| Architecture | |
| Heritage designation | Grade I listed building |
| Architect(s) | Sir Christopher Wren |
| Style | Baroque |
| Administration | |
| Diocese | London |
St Stephen Walbrook is a church in the City of London, part of the Church of England's Diocese of London. The present domed building was erected to the designs of Sir Christopher Wren following the destruction of its medieval predecessor in the Great Fire of London in 1666. It is located in Walbrook, next to the Mansion House, and near to Bank and Monument Underground stations.
Early history
The original church of St Stephen stood on the west side of the Walbrook,[1] a stream running southwards across the City of London from the City Wall near Moorfields to the Thames.[2]
The church was moved to its present site, on the east side of the Walbrook[3] (later concealed in a culvert),[4] in the 15th century. In 1429 Robert Chichely, acting as executor of will of the former Lord Mayor, Sir William Stondon, bought a piece of land on the east side of the Walbrook, and presented it to the parish.[3] Several foundation stones were laid at a ceremony on 11 May 1429, and the church was consecrated ten years later, on 30 April 1439.[5] At 125 feet (38 m) long and 67 feet (20 m) wide, it was considerably larger than the present building.[6]
The church was destroyed in the Great Fire of London in 1666.[3] It contained a memorial to the composer John Dunstaple. The wording of the epitaph had been recorded in the early 17th century, and was reinstated in the church in 1904, some 450 years after his death. The nearby church of St Benet Sherehog, also destroyed in the Great Fire, was not rebuilt; instead its parish was united with that of St Stephen.[3]
Wren's church


The present building was constructed in 1672-9 to a design by Sir Christopher Wren, at a cost of £7,692.[6] It is rectangular in plan,[7] with a dome and an attached north west tower. Entry to the church is up a flight of sixteen steps, enclosed in a porch attached to the west front.[3] Wren also designed a porch for the north side of the church. This was never built, but there once was a north door, which was bricked up in 1685, as it let in the offensive smells from the slaughterhouses in the neighbouring Stocks Market.[8] The walls, tower,[9] and internal columns [3] are made of stone, but the dome is of timber[9] and plaster with an external covering of copper[10]
The 63 feet (19 m) high dome is based on Wren's original design for St Paul's, and is centred over a square of twelve columns[11] of the Corinthian order.[3] The circular base of the dome is not carried, in the conventional way, by pendentives formed above the arches of the square, but on a circle formed by eight arches that spring from eight of the twelve columns, cutting across each corner in the manner of the Byzantine squinch.[11] This all contributes to create what many consider to be one of Wren's finest church interiors. Sir Nikolaus Pevsner lists it as one of the ten most important buildings in England.
The contemporary carved furnishings of the church, including the altarpiece and Royal Arms, the pulpit and font cover, are attributed to the carpenters Thomas Creecher and Stephen Colledge, and the carvers William Newman and Jonathan Maine.[12]
In 1760 a new organ was provided by George England.
In 1776 the central window in the east wall was bricked up to allow for the installation of Devout Men Taking Away the Body of St Stephen, a painting by Benjamin West, which the rector, Thomas Wilson, had commissioned for the church.[13][14] The next year Wilson set up in the church a statue of Catharine Macaulay, (then still alive) whose political ideas he admired. It was removed after protests.[15] The east window was unblocked, and the picture moved to the north wall, during extensive restorations in 1850.[16]
Recent history

The church suffered slight damage from bombing during the London Blitz of 1941 and was later restored. In 1954, the united parishes of St Mary Bothaw and St Swithin London Stone (merged in 1670) were themselves united with the parish of St Stephen.
The church was designated a Grade I listed building on 4 January 1950.[10]
In 1953 the Samaritans charity was founded by the rector of St Stephen's, Dr Chad Varah. The first Samaritans branch (known as Central London Branch) operated from a crypt beneath the church before moving to Marshall Street in Soho. In tribute to this, a telephone is preserved in a glass box in the church. The Samaritans began with this telephone, and today the voluntary organisation staffs a 24-hour telephone hot-line for people in emotional need.
In 1987, as part of a major programme of repairs and reordering,[14] a massive white polished stone altar commissioned from the sculptor Henry Moore by churchwarden Peter Palumbo was installed in the centre of the church.[17] Its unusual positioning required the authorisation of a rare judgment of the Court of Ecclesiastical Causes Reserved.[18] Benjamin West's Devout men taking away the body of St Stephen, previously hung on the north interior wall, was put into storage following the reordering. This decision was controversial, as the initial removal of the painting was illegal.[19] In 2013 the church was given permission to sell the painting to a foundation, despite opposition from the London Diocesan Advisory Committee for the Care of Churches, and by the Church of England's Church Buildings Council.[19] Prior to the painting's export, a temporary export bar was placed on it to give it a last chance to stay in the UK.[20] The foundation has since loaned it to the Museum of Fine Arts in Boston, which has undertaken restoration work on the painting.[14][21]
On 14 July 1994, the church was the venue for the wedding of Lady Sarah Armstrong-Jones to Daniel Chatto.[22]
At the time of his retirement in 2003, at the age of 92, Dr Chad Varah was the oldest serving incumbent in the Church of England.[23]
Rectors
|
|
Burials
Gallery
 Interior of St Stephen Walbrook 2007
Interior of St Stephen Walbrook 2007 The interior of St Stephen Walbrook today.
The interior of St Stephen Walbrook today. St Stephen Walbrook Ceiling 21st century
St Stephen Walbrook Ceiling 21st century The organ over the west door
The organ over the west door The wooden pulpit with its huge tester
The wooden pulpit with its huge tester The covered font
The covered font The dome and lantern seen from outside
The dome and lantern seen from outside
The nearest London Underground station is Bank.
See also
Notes
- ↑ White 1900, p.285
- ↑ "Early History of St Stephen Walbrook". St Stephen Walbrook. Retrieved 10 April 2009.
- 1 2 3 4 5 6 7 Godwin, George; John Britton (1839). "St Stephen's, Walbrook". The Churches of London: A History and Description of the Ecclesiastical Edifices of the Metropolis. London: C. Tilt. Retrieved 18 March 2012.
- ↑ White 1900, p.63
- ↑ White 1900, p.288
- 1 2 White 1900, p.296
- ↑ Britton and Pugin 1825, p34
- ↑ Perks, Sydney (1922). The History of the Mansion House. Cambridge University Press. p. 119.
- 1 2 Britton and Pugin 1825, p37
- 1 2 Historic England. "Details from image database (199806)". Images of England. Retrieved 23 January 2009.
- 1 2 Betjeman, John (1967). The City of London Churches. Andover: Pitkin. ISBN 0-85372-112-2.
- ↑ S. Bradley and N. Pevsner, London: The City Churches (The Buildings of England), (Yale University Press, London and New Haven 2002), pp. 129-30.
- ↑ White 1900, p.386
- 1 2 3 "Anglican court says Benjamin West altarpiece can go to Boston". The Art Newspaper. Retrieved 1 January 2015.
- ↑ White 1900, p.387
- ↑ White 1900, p.299
- ↑ Tucker, T. (2006). The Visitors Guide to the City of London Churches. London: Friends of the City Churches. ISBN 0-9553945-0-3.
- ↑ Re St Stephen Walbrook [1987] 2 All ER 578
- 1 2 Grosvenor, Bendor. "Church of England to sell important Benjamin West?". Art history news. Retrieved 6 November 2015.
- ↑ "Taking the body of St Stephen overseas". GOV.UK.
- ↑ "Conservation in Action: Benjamin West". Museum of Fine Arts, Boston. Retrieved 1 January 2015.
- ↑ "Top 10 Wedding Gowns: Lady Sarah Chatto". Order of Splendor.
- ↑ "Obituaries - The Reverend Prebendary Chad Varah". The Telegraph. 9 November 2007. Retrieved 19 August 2016.
- ↑ Rectors until 1904 from White, J.G. (1904). History of the Ward of Walbrook in the City of London. London: Privately printed. p. 338.; others as indicated.
- ↑ "Mr. De Courcy Laffan". The Times (London, England). 18 January 1927. p. 16.
- ↑ "Ecclesiastical News". The Times (London, England). 9 November 1927. p. 17.
- ↑ "Obituary". The Independent. 10 November 2007. Retrieved 19 August 2016.
- ↑ "The Venerable Peter Delaney MBE;". Trust for London. Archived from the original on 24 April 2012. Retrieved 9 July 2012.
References
- Britton, John; Pugin, A. (1825). Illustrations of the Public Buildings of London: With Historical and Descriptive Accounts of each Edifice. 1. London.
- White, J.G. (1904). History of the Ward of Walbrook in the City of London. London: Privately printed.
External links
| Wikimedia Commons has media related to St Stephen Walbrook. |
- St Stephen Walbrook's parish website
- Church of England's St Stephen Walbrook page
- St Stephen Walbrook
- History of the Samaritans
- 360° panorama inside St Stephen Walbrook
Coordinates: 51°30′45.46″N 0°5′23.71″W / 51.5126278°N 0.0899194°W